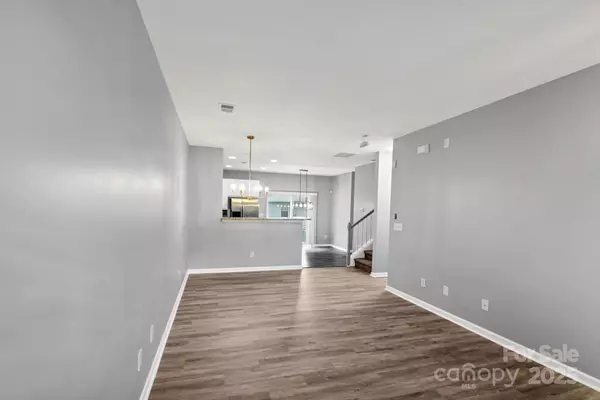2 Beds
3 Baths
1,407 SqFt
2 Beds
3 Baths
1,407 SqFt
Key Details
Property Type Townhouse
Sub Type Townhouse
Listing Status Active
Purchase Type For Sale
Square Footage 1,407 sqft
Price per Sqft $206
Subdivision Cascades
MLS Listing ID 4235923
Bedrooms 2
Full Baths 2
Half Baths 1
HOA Fees $313/mo
HOA Y/N 1
Abv Grd Liv Area 1,407
Year Built 2005
Lot Size 1,306 Sqft
Acres 0.03
Property Sub-Type Townhouse
Property Description
Enjoy new carpet throughout the upstairs and LVP flooring in the living room for a fresh, modern feel. The kitchen is equipped with granite countertops, a stylish backsplash, stainless steel appliances, and nickel fixtures, offering both elegance and functionality. You'll also find granite countertops in both bathrooms, along with modern faucets throughout all wet areas. The property offers great outdoor living with a cozy front sitting area and a private rear patio, ideal for relaxing or entertaining. Located in a desirable Fort Mill community, this home is close to shopping, dining, and top-rated schools. New paint throughout townhome.
Location
State SC
County York
Zoning Res
Rooms
Main Level Living Room
Main Level Kitchen
Main Level Breakfast
Main Level Dining Room
Upper Level Primary Bedroom
Main Level Laundry
Main Level Bathroom-Half
Upper Level Bathroom-Full
Upper Level Bathroom-Full
Upper Level Bedroom(s)
Upper Level Loft
Interior
Heating Heat Pump
Cooling Central Air
Fireplace false
Appliance Dishwasher, Disposal, Electric Range, Microwave, Refrigerator with Ice Maker
Laundry In Hall, Laundry Room, Main Level
Exterior
Garage Spaces 1.0
Street Surface Paved
Garage true
Building
Dwelling Type Site Built
Foundation Slab
Sewer Public Sewer
Water City
Level or Stories Two
Structure Type Brick Partial,Vinyl
New Construction false
Schools
Elementary Schools Riverview
Middle Schools Banks Trail
High Schools Fort Mill
Others
HOA Name CAMS
Senior Community false
Acceptable Financing Cash, Conventional, VA Loan
Listing Terms Cash, Conventional, VA Loan
Special Listing Condition None
"My job is to find and attract mastery-based agents to the office, protect the culture, and make sure everyone is happy! "
106 Langtree Village Dr., Ste. 301, Mooresville, NC, 28117







