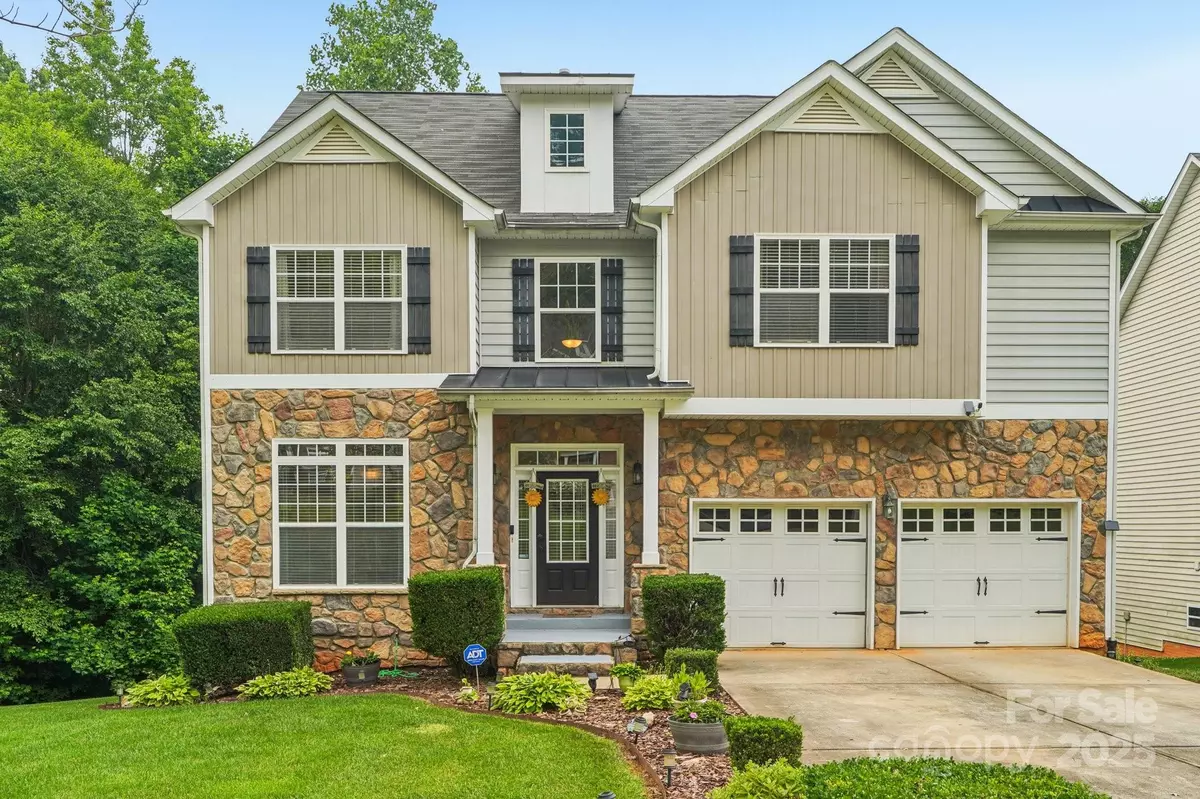
6 Beds
4 Baths
3,714 SqFt
6 Beds
4 Baths
3,714 SqFt
Key Details
Property Type Single Family Home
Sub Type Single Family Residence
Listing Status Active
Purchase Type For Sale
Square Footage 3,714 sqft
Price per Sqft $161
Subdivision River Falls
MLS Listing ID 4263183
Style Transitional
Bedrooms 6
Full Baths 3
Half Baths 1
HOA Fees $212/ann
HOA Y/N 1
Abv Grd Liv Area 2,614
Year Built 2006
Lot Size 10,890 Sqft
Acres 0.25
Property Sub-Type Single Family Residence
Property Description
The main home is just as impressive, featuring an open-concept layout with vaulted ceilings, elegant trim, and abundant natural light. The chef's kitchen, complete with a breakfast nook, flows seamlessly into the cozy family room anchored by a gas fireplace—perfect for everyday living and entertaining alike. A formal dining room adds sophistication for gatherings and special occasions.
The primary suite on the main level is a private retreat, boasting a spacious sitting area and a spa-like bath with dual vanities, a garden tub, and a walk-in shower. Upstairs, you'll find three more generously sized bedrooms, offering plenty of flexibility for family, work-from-home, or hobbies.
Step outside to enjoy the expansive rear deck overlooking a private wooded lot, lush landscaping, and an oversized driveway leading to a 2-car garage. The setting strikes the perfect balance between privacy and convenience.
Located just minutes from McAdenville and Downtown Belmont, and only 17 miles from Charlotte Douglas Airport, this home offers both charm and accessibility. With a versatile basement apartment and stunning main residence, it's a property that truly offers the best of both worlds.
Location
State NC
County Gaston
Zoning R2
Rooms
Basement Apartment, Exterior Entry, Finished, Interior Entry, Walk-Out Access, Walk-Up Access
Guest Accommodations Separate Entrance,Separate Kitchen Facilities,Separate Living Quarters
Primary Bedroom Level Upper
Interior
Interior Features Attic Stairs Fixed
Heating Forced Air
Cooling Central Air
Flooring Carpet, Tile, Laminate
Fireplaces Type Family Room
Fireplace true
Appliance Dishwasher, Disposal, Electric Oven
Laundry Electric Dryer Hookup, Laundry Room, Lower Level, Upper Level
Exterior
Garage Spaces 2.0
Roof Type Shingle
Street Surface Concrete
Porch Deck, Front Porch
Garage true
Building
Lot Description Private
Dwelling Type Site Built
Foundation Basement
Sewer Public Sewer
Water City
Architectural Style Transitional
Level or Stories Two
Structure Type Stone,Vinyl
New Construction false
Schools
Elementary Schools Unspecified
Middle Schools Unspecified
High Schools Unspecified
Others
HOA Name Bumgardner Association Management
Senior Community false
Acceptable Financing Cash, Conventional, FHA, VA Loan
Listing Terms Cash, Conventional, FHA, VA Loan
Special Listing Condition None

"My job is to find and attract mastery-based agents to the office, protect the culture, and make sure everyone is happy! "
john.burbach64038+inactive@exprealty.com
106 Langtree Village Dr., Ste. 301, Mooresville, NC, 28117







