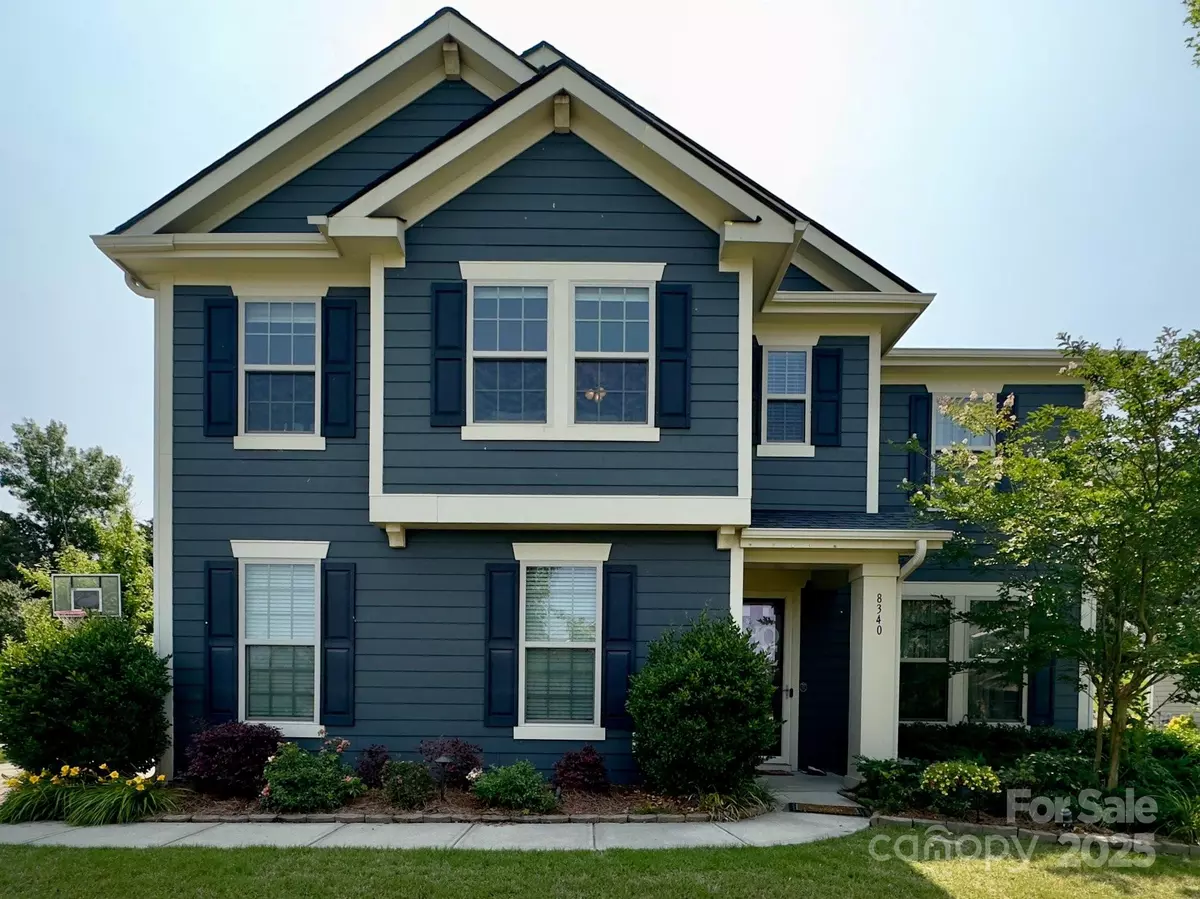3 Beds
3 Baths
2,421 SqFt
3 Beds
3 Baths
2,421 SqFt
Open House
Sun Sep 07, 2:00pm - 3:00pm
Key Details
Property Type Single Family Home
Sub Type Single Family Residence
Listing Status Active
Purchase Type For Sale
Square Footage 2,421 sqft
Price per Sqft $225
Subdivision Churchill Farms
MLS Listing ID 4267101
Bedrooms 3
Full Baths 2
Half Baths 1
HOA Fees $276/ann
HOA Y/N 1
Abv Grd Liv Area 2,421
Year Built 2016
Lot Size 0.260 Acres
Acres 0.26
Property Sub-Type Single Family Residence
Property Description
Pre-Inspected, Move-In Ready, Market Reintroduction Price, Bright, Open Floor Plan + Upgraded Finishes.
Located in a friendly neighborhood with pool, playground, sidewalks & community center.
Highly rated Cabarrus County school district.
Conveniently located near Harrisburg Town Center, Concord Mills, I-485/I-85 for easy commutes, and just minutes to Charlotte Motor Speedway, PNC Music Pavilion, and UNC Charlotte. Enjoy nearby parks including Harrisburg Park and Pharr Mill Park — perfect for outdoor fun and family activities.
Don't miss your opportunity - offers will be reviewed immediately following the showing event. Showings will only be available during a special one-hour event: Sunday, Sept 7, 2–3pm.
Location
State NC
County Cabarrus
Zoning RL
Rooms
Main Level Bedrooms 1
Main Level Primary Bedroom
Main Level Kitchen
Main Level Office
Main Level Dining Area
Main Level Family Room
Main Level Bathroom-Half
Main Level Bathroom-Full
Upper Level Bedroom(s)
Upper Level Bedroom(s)
Upper Level Loft
Upper Level Bathroom-Full
Upper Level Laundry
Interior
Interior Features Attic Stairs Pulldown, Built-in Features, Cable Prewire, Entrance Foyer, Garden Tub, Kitchen Island, Open Floorplan, Pantry, Walk-In Closet(s)
Heating Electric, Heat Pump
Cooling Central Air
Flooring Carpet, Tile, Wood
Fireplaces Type Family Room
Fireplace true
Appliance Dishwasher, Disposal, Double Oven, Gas Cooktop, Gas Range, Ice Maker, Microwave, Self Cleaning Oven
Laundry Laundry Room, Upper Level
Exterior
Garage Spaces 2.0
Fence Back Yard, Fenced
Community Features Clubhouse, Outdoor Pool, Playground, Sidewalks, Street Lights, Walking Trails
Utilities Available Cable Available, Electricity Connected, Natural Gas
Roof Type Shingle
Street Surface Concrete
Porch Patio
Garage true
Building
Lot Description Corner Lot, Wooded
Dwelling Type Site Built
Foundation Slab
Builder Name Meritage Homes
Sewer Public Sewer
Water City
Level or Stories Two
Structure Type Hardboard Siding
New Construction false
Schools
Elementary Schools Harrisburg
Middle Schools Hickory Ridge
High Schools Hickory Ridge
Others
HOA Name Churchill Farms Owners Association
Senior Community false
Acceptable Financing Cash, Conventional, VA Loan
Listing Terms Cash, Conventional, VA Loan
Special Listing Condition None
Virtual Tour https://sites.listvt.com/8340bretonwy
"My job is to find and attract mastery-based agents to the office, protect the culture, and make sure everyone is happy! "
106 Langtree Village Dr., Ste. 301, Mooresville, NC, 28117







