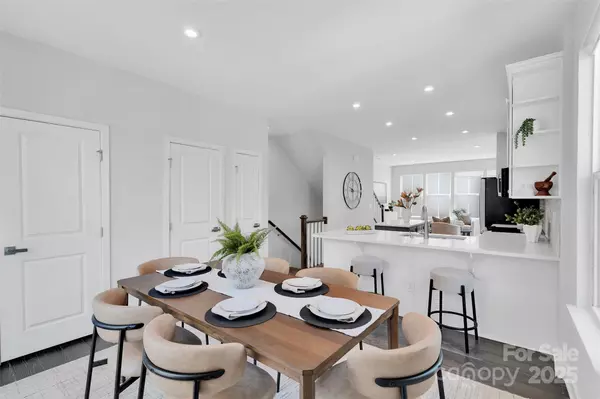
3 Beds
4 Baths
1,626 SqFt
3 Beds
4 Baths
1,626 SqFt
Key Details
Property Type Townhouse
Sub Type Townhouse
Listing Status Active
Purchase Type For Sale
Square Footage 1,626 sqft
Price per Sqft $319
Subdivision South Tryon Townhomes
MLS Listing ID 4277719
Style Modern
Bedrooms 3
Full Baths 3
Half Baths 1
HOA Fees $240/mo
HOA Y/N 1
Abv Grd Liv Area 1,626
Year Built 2022
Lot Size 1,045 Sqft
Acres 0.024
Property Sub-Type Townhouse
Property Description
Each of the three spacious bedrooms features its own private en-suite bath, plus there's a convenient half bath for guests. The sleek, entertainer-ready kitchen is outfitted with quartz countertops, stainless steel appliances, and ample cabinetry. Head upstairs to enjoy skyline views from your private rooftop terrace, or stroll to LoSo's vibrant restaurants, breweries, shops, and light rail — all just minutes from your door.
Additional highlights include a two-car tandem garage with EV charger, fresh interior paint, and end-unit privacy. If you're looking for low-maintenance living in one of Charlotte's most walkable neighborhoods, this home checks all the boxes.
Location
State NC
County Mecklenburg
Zoning R309
Rooms
Main Level Bathroom-Half
Third Level Primary Bedroom
Third Level Bedroom(s)
Upper Level Bathroom-Full
Upper Level Bedroom(s)
Third Level Bathroom-Full
Third Level Bathroom-Full
Main Level Kitchen
Main Level Family Room
Main Level Dining Area
Interior
Interior Features Attic Stairs Pulldown, Drop Zone, Kitchen Island, Open Floorplan, Pantry, Storage, Walk-In Closet(s)
Heating Electric, Forced Air
Cooling Central Air, Multi Units
Flooring Carpet, Tile, Wood
Fireplace false
Appliance Dishwasher, Disposal, Electric Range, Electric Water Heater, ENERGY STAR Qualified Dishwasher, Induction Cooktop, Microwave, Refrigerator with Ice Maker, Washer/Dryer
Laundry Laundry Closet, Third Level
Exterior
Exterior Feature Lawn Maintenance, Rooftop Terrace
Garage Spaces 2.0
Fence Fenced, Front Yard
Utilities Available Cable Available
View City
Roof Type Architectural Shingle
Street Surface Concrete,Paved
Porch Balcony, Terrace
Garage true
Building
Dwelling Type Site Built
Foundation Slab
Builder Name Ryan Homes
Sewer Public Sewer
Water City
Architectural Style Modern
Level or Stories Four
Structure Type Brick Partial,Fiber Cement
New Construction false
Schools
Elementary Schools Dilworth
Middle Schools Sedgefield
High Schools Myers Park
Others
Pets Allowed Yes
HOA Name Kuester Management Group
Senior Community false
Restrictions Architectural Review
Acceptable Financing Cash, Conventional, FHA, VA Loan
Listing Terms Cash, Conventional, FHA, VA Loan
Special Listing Condition None

"My job is to find and attract mastery-based agents to the office, protect the culture, and make sure everyone is happy! "
john.burbach64038+inactive@exprealty.com
106 Langtree Village Dr., Ste. 301, Mooresville, NC, 28117







