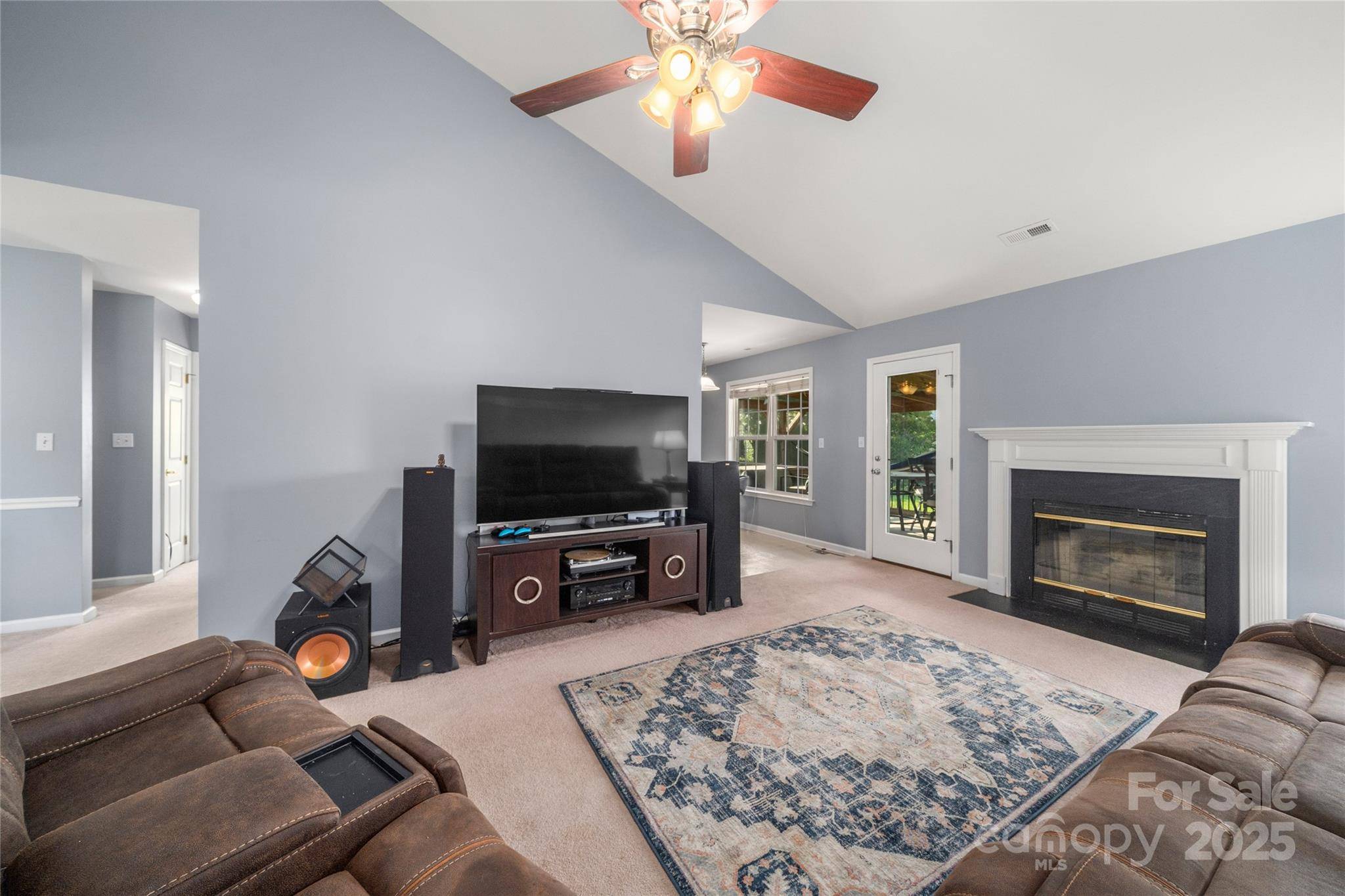3 Beds
2 Baths
1,862 SqFt
3 Beds
2 Baths
1,862 SqFt
OPEN HOUSE
Sat Jul 19, 11:00am - 1:00pm
Key Details
Property Type Single Family Home
Sub Type Single Family Residence
Listing Status Active
Purchase Type For Sale
Square Footage 1,862 sqft
Price per Sqft $241
Subdivision Livingston Farms
MLS Listing ID 4279098
Bedrooms 3
Full Baths 2
HOA Fees $64/mo
HOA Y/N 1
Abv Grd Liv Area 1,862
Year Built 2001
Lot Size 7,840 Sqft
Acres 0.18
Property Sub-Type Single Family Residence
Property Description
Location
State NC
County Henderson
Zoning R-3
Rooms
Main Level Bedrooms 3
Main Level Primary Bedroom
Main Level Bathroom-Full
Main Level Bedroom(s)
Main Level Bedroom(s)
Main Level Bathroom-Full
Main Level Living Room
Main Level Kitchen
Main Level Breakfast
Main Level Dining Room
Upper Level Bonus Room
Main Level Laundry
Interior
Interior Features Attic Stairs Pulldown, Attic Walk In, Cable Prewire, Garden Tub, Open Floorplan, Pantry, Walk-In Closet(s)
Heating Forced Air, Natural Gas
Cooling Ceiling Fan(s), Central Air, Heat Pump
Flooring Carpet, Tile, Wood
Fireplaces Type Gas Vented, Living Room
Fireplace true
Appliance Dishwasher, Disposal, Electric Oven, Electric Range, Electric Water Heater, Microwave, Refrigerator, Washer/Dryer
Laundry Main Level
Exterior
Exterior Feature Lawn Maintenance
Garage Spaces 2.0
Community Features Playground, Recreation Area, Walking Trails
Utilities Available Cable Available, Cable Connected, Fiber Optics, Natural Gas, Underground Power Lines, Underground Utilities
View Long Range, Mountain(s)
Roof Type Composition
Street Surface Concrete,Paved
Porch Covered, Front Porch, Rear Porch, Screened
Garage true
Building
Lot Description Level, Views
Dwelling Type Site Built
Foundation Slab
Sewer Public Sewer
Water City
Level or Stories 1 Story/F.R.O.G.
Structure Type Stone Veneer,Vinyl
New Construction false
Schools
Elementary Schools Fletcher
Middle Schools Apple Valley
High Schools North Henderson
Others
HOA Name IPM
Senior Community false
Restrictions Subdivision
Acceptable Financing Cash, Conventional
Listing Terms Cash, Conventional
Special Listing Condition Relocation
Virtual Tour https://youtu.be/WCv-YyKGzo0
"My job is to find and attract mastery-based agents to the office, protect the culture, and make sure everyone is happy! "
106 Langtree Village Dr., Ste. 301, Mooresville, NC, 28117







