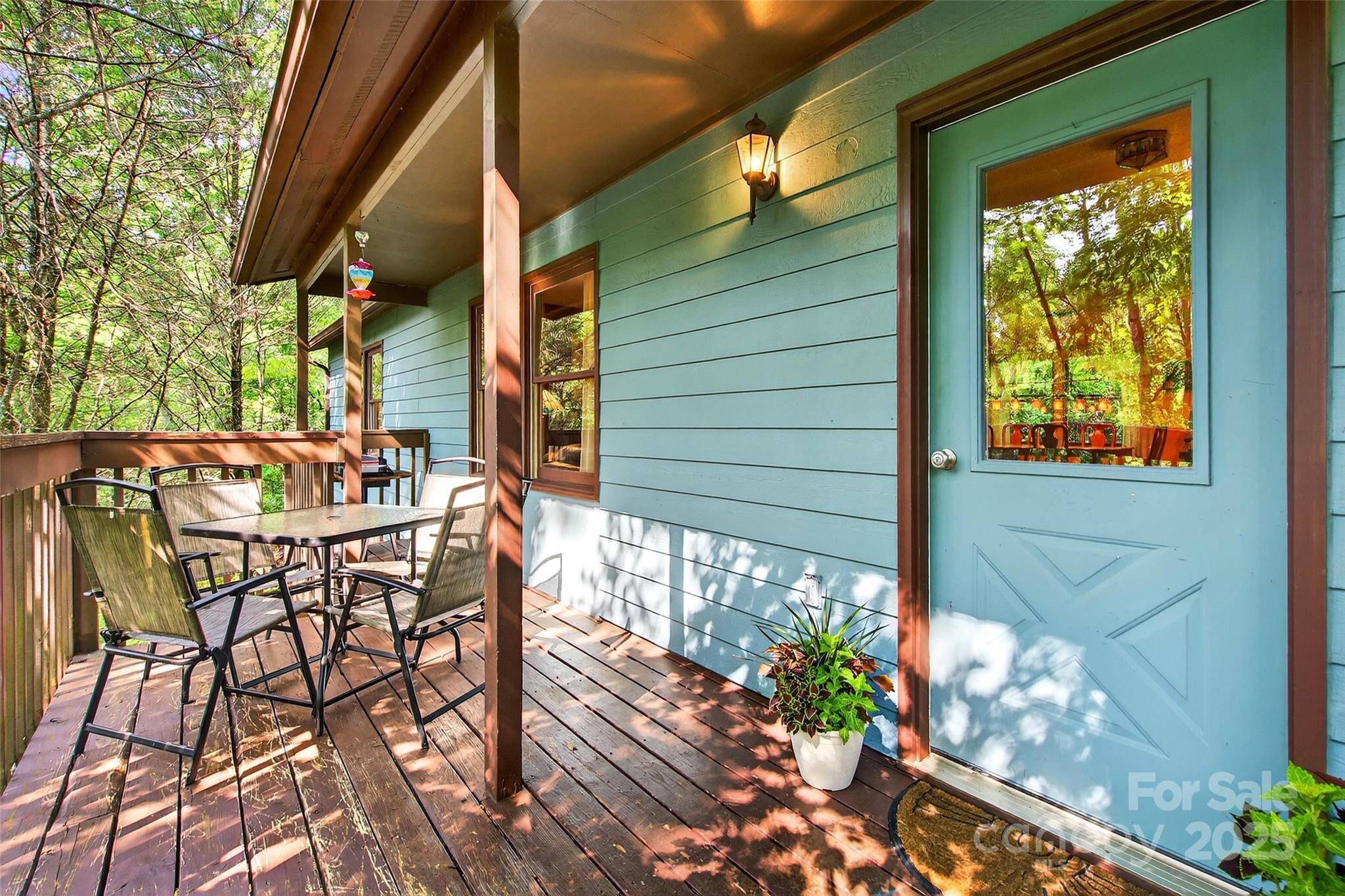3 Beds
3 Baths
2,769 SqFt
3 Beds
3 Baths
2,769 SqFt
OPEN HOUSE
Sun Jul 20, 2:00pm - 4:00pm
Key Details
Property Type Single Family Home
Sub Type Single Family Residence
Listing Status Coming Soon
Purchase Type For Sale
Square Footage 2,769 sqft
Price per Sqft $204
Subdivision Fairview Forest
MLS Listing ID 4278811
Style Ranch
Bedrooms 3
Full Baths 3
HOA Fees $1,300/ann
HOA Y/N 1
Abv Grd Liv Area 2,022
Year Built 1989
Lot Size 2.000 Acres
Acres 2.0
Property Sub-Type Single Family Residence
Property Description
Enjoy the ease of essentially one-level living with an open spacious main floor layout. Plenty of light from the windows and sun tunnels. Relax on the deck and hear the creek below and watch the the birds. The lower level currently functions as a bright artist's studio and includes a fully updated bathroom- easy potential for additional bedroom, family room, guest quarters, or a home office. STRs allowed.
Well-maintained and move-in ready, this home has a newer- roof, heat pump and paved driveway. Whether you're looking to downsize, grow your space, or invest in a home with flexible options and space for your dream retreat.
Book your showing today!
Location
State NC
County Buncombe
Zoning OU
Rooms
Basement Basement Garage Door, Daylight, Exterior Entry, Interior Entry, Storage Space, Walk-Out Access, Walk-Up Access
Main Level Bedrooms 3
Main Level Bathroom-Full
Main Level Bedroom(s)
Main Level Dining Room
Main Level Family Room
Main Level Primary Bedroom
Main Level Living Room
Main Level Kitchen
Basement Level Bathroom-Full
Basement Level Bonus Room
Basement Level Bed/Bonus
Interior
Interior Features Open Floorplan
Heating Electric, ENERGY STAR Qualified Equipment, Forced Air, Heat Pump, Wood Stove
Cooling Ceiling Fan(s), Heat Pump
Flooring Carpet, Tile, Wood
Fireplaces Type Wood Burning
Fireplace true
Appliance Dishwasher, Disposal, Electric Oven, Electric Range, Electric Water Heater, ENERGY STAR Qualified Refrigerator, Water Softener
Laundry Laundry Room, Main Level
Exterior
Garage Spaces 1.0
Utilities Available Cable Available, Electricity Connected, Satellite Internet Available, Wired Internet Available
Roof Type Composition
Street Surface Asphalt,Paved
Porch Covered, Front Porch, Rear Porch
Garage true
Building
Lot Description Wooded
Dwelling Type Site Built
Foundation Basement
Sewer Septic Installed
Water Well
Architectural Style Ranch
Level or Stories One and One Half
Structure Type Hardboard Siding
New Construction false
Schools
Elementary Schools Cane Creek
Middle Schools Ac Reynolds
High Schools Ac Reynolds
Others
HOA Name Fairview Forest
Senior Community false
Acceptable Financing Cash, Conventional
Listing Terms Cash, Conventional
Special Listing Condition None
"My job is to find and attract mastery-based agents to the office, protect the culture, and make sure everyone is happy! "
106 Langtree Village Dr., Ste. 301, Mooresville, NC, 28117







