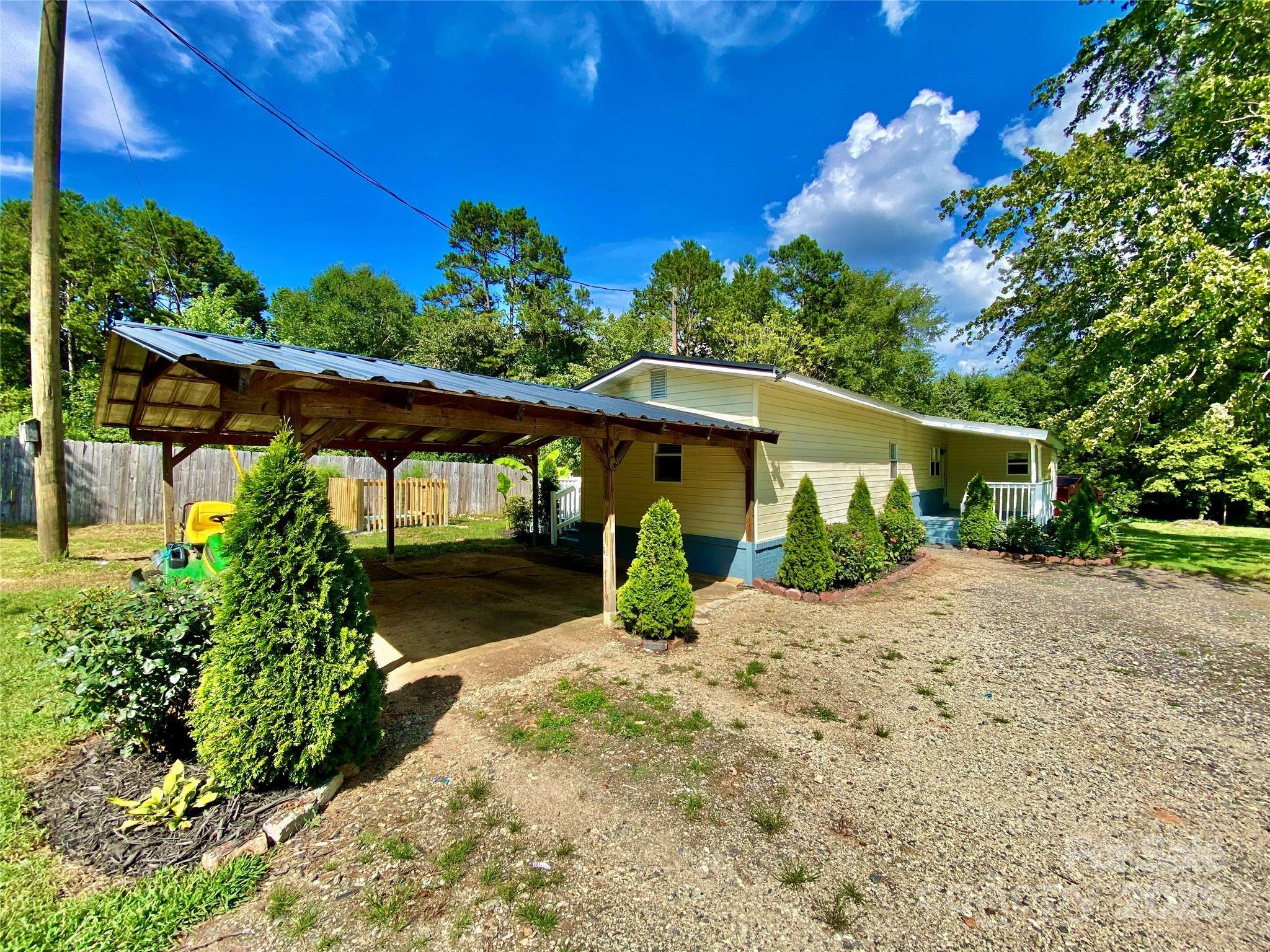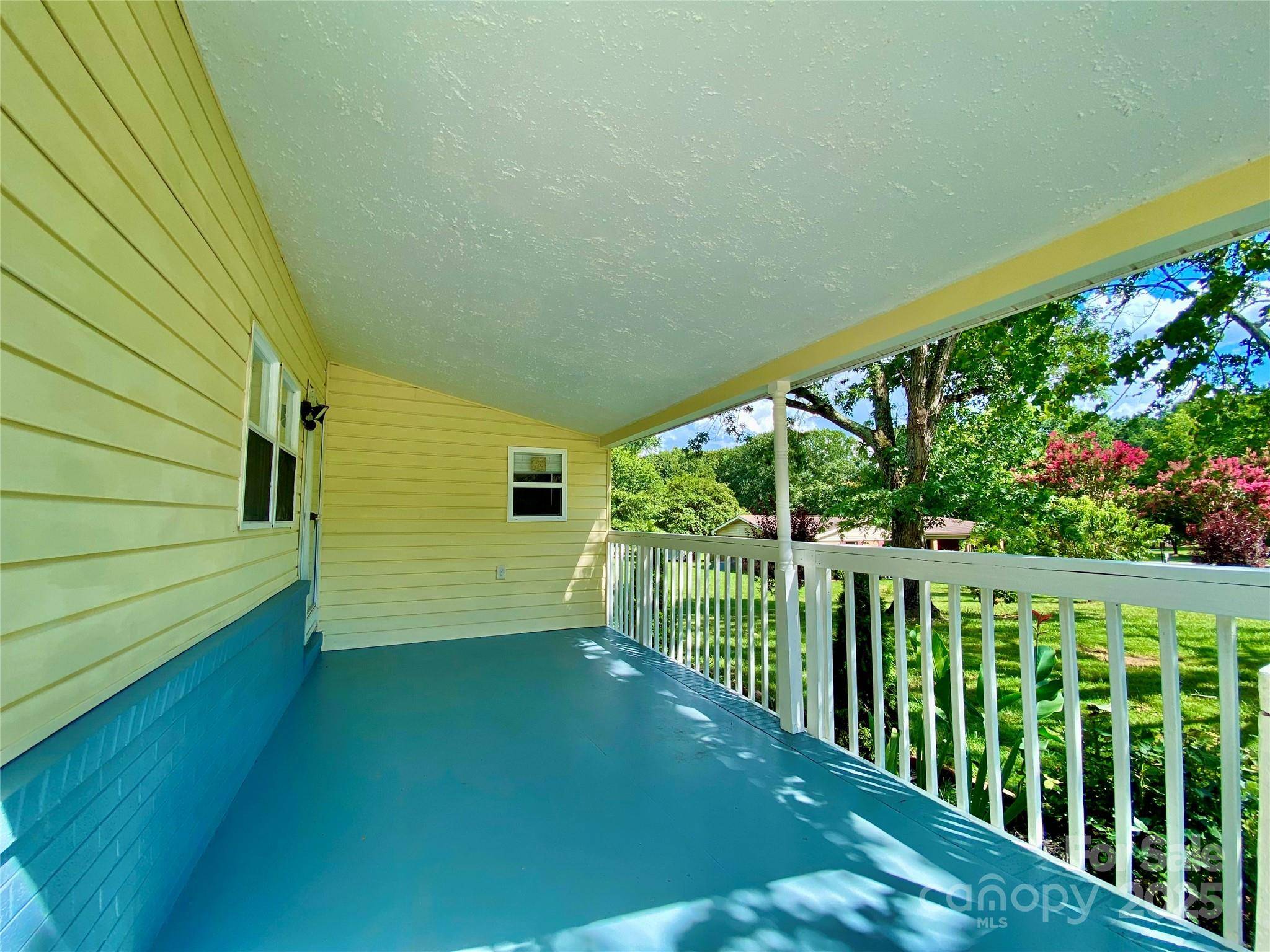3 Beds
2 Baths
1,000 SqFt
3 Beds
2 Baths
1,000 SqFt
Key Details
Property Type Single Family Home
Sub Type Single Family Residence
Listing Status Active
Purchase Type For Sale
Square Footage 1,000 sqft
Price per Sqft $139
MLS Listing ID 4281437
Bedrooms 3
Full Baths 1
Half Baths 1
Abv Grd Liv Area 1,000
Year Built 1990
Lot Size 0.590 Acres
Acres 0.59
Lot Dimensions 94x243x121x233
Property Sub-Type Single Family Residence
Property Description
Location
State NC
County Rowan
Zoning GR6
Rooms
Main Level Bedrooms 3
Main Level, 13' 3" X 9' 11" Dining Room
Main Level, 13' 0" X 11' 2" Living Room
Main Level, 12' 2" X 11' 3" Primary Bedroom
Main Level, 11' 3" X 11' 2" Kitchen
Main Level, 5' 5" X 3' 7" Bathroom-Half
Main Level, 13' 0" X 7' 11" Bedroom(s)
Main Level, 10' 7" X 8' 7" Bedroom(s)
Main Level, 8' 0" X 4' 11" Bathroom-Full
Main Level, 7' 6" X 3' 7" Laundry
Interior
Heating Heat Pump
Cooling Heat Pump
Flooring Carpet, Vinyl
Fireplace false
Appliance Electric Oven, Electric Range, Microwave, Refrigerator
Laundry Electric Dryer Hookup, Laundry Room, Main Level, Washer Hookup
Exterior
Utilities Available Electricity Connected
Roof Type Metal
Street Surface Dirt,Gravel,Paved
Porch Deck, Front Porch
Garage false
Building
Lot Description Level
Dwelling Type Manufactured
Foundation Crawl Space
Sewer Septic Installed
Water Well
Level or Stories One
Structure Type Vinyl
New Construction false
Schools
Elementary Schools Unspecified
Middle Schools Unspecified
High Schools Unspecified
Others
Senior Community false
Acceptable Financing Cash
Listing Terms Cash
Special Listing Condition None
"My job is to find and attract mastery-based agents to the office, protect the culture, and make sure everyone is happy! "
106 Langtree Village Dr., Ste. 301, Mooresville, NC, 28117







