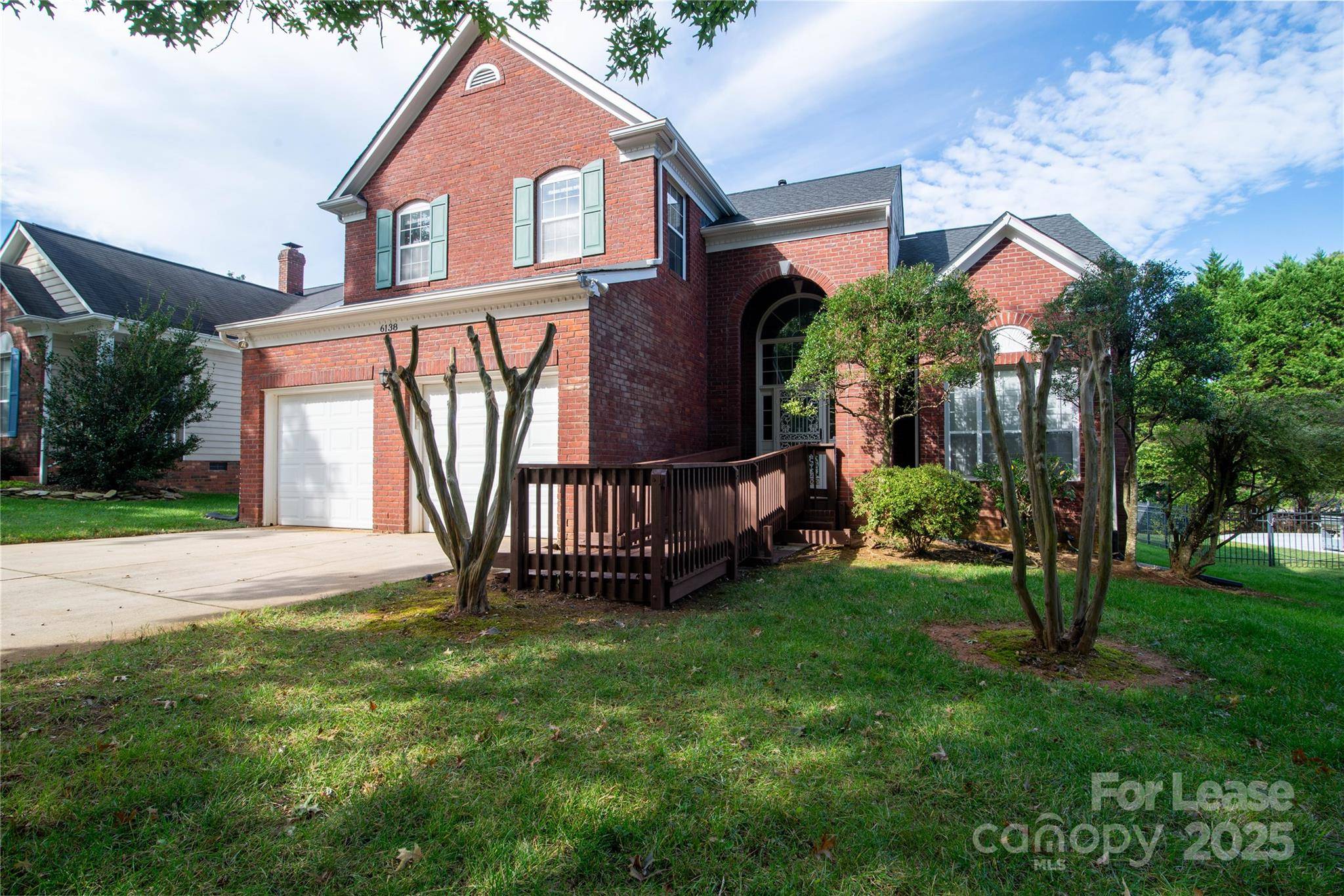4 Beds
3 Baths
2,122 SqFt
4 Beds
3 Baths
2,122 SqFt
Key Details
Property Type Single Family Home
Sub Type Single Family Residence
Listing Status Active
Purchase Type For Rent
Square Footage 2,122 sqft
Subdivision Providence Commons
MLS Listing ID 4282947
Style Colonial
Bedrooms 4
Full Baths 2
Half Baths 1
Abv Grd Liv Area 2,122
Year Built 1993
Property Sub-Type Single Family Residence
Property Description
Location
State NC
County Mecklenburg
Zoning R4
Rooms
Main Level Bedrooms 1
Main Level Living Room
Main Level Kitchen
Main Level Primary Bedroom
Main Level Bathroom-Half
Main Level Bathroom-Full
Main Level Laundry
Upper Level Loft
Upper Level Bedroom(s)
Upper Level Bedroom(s)
Upper Level Bedroom(s)
Upper Level Bathroom-Full
Interior
Interior Features Kitchen Island, Open Floorplan, Pantry, Walk-In Closet(s)
Heating Forced Air, Natural Gas
Cooling Ceiling Fan(s)
Flooring Carpet, Wood
Furnishings Unfurnished
Fireplace false
Appliance Dishwasher, Disposal, Gas Range, Gas Water Heater, Refrigerator, Washer/Dryer
Laundry In Unit, Main Level
Exterior
Garage Spaces 2.0
Utilities Available Electricity Connected, Natural Gas
Waterfront Description None
Roof Type Composition
Street Surface Concrete,Paved
Garage true
Building
Lot Description Level
Foundation Crawl Space
Sewer Public Sewer
Water City
Architectural Style Colonial
Level or Stories One and One Half
Schools
Elementary Schools Lansdowne
Middle Schools Mcclintock
High Schools East Mecklenburg
Others
Pets Allowed Conditional
Senior Community false
Horse Property None
"My job is to find and attract mastery-based agents to the office, protect the culture, and make sure everyone is happy! "
106 Langtree Village Dr., Ste. 301, Mooresville, NC, 28117







