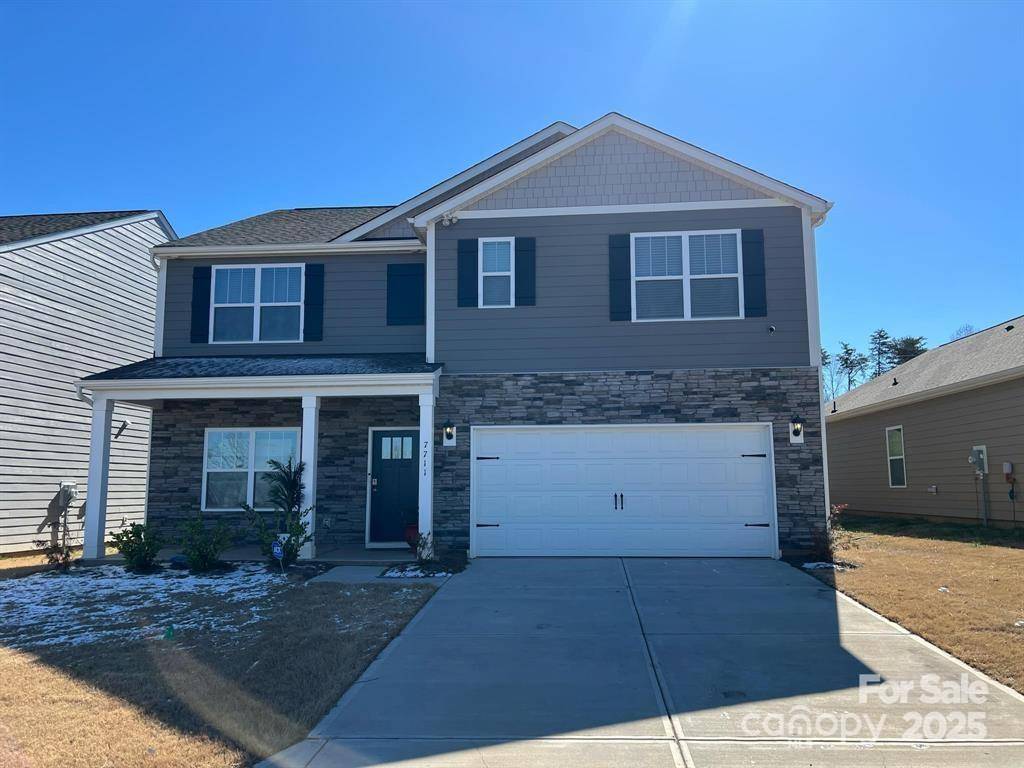5 Beds
3 Baths
6,534 Sqft Lot
5 Beds
3 Baths
6,534 Sqft Lot
Key Details
Property Type Single Family Home
Sub Type Single Family Residence
Listing Status Active
Purchase Type For Sale
MLS Listing ID 4281280
Bedrooms 5
Full Baths 3
Year Built 2024
Lot Size 6,534 Sqft
Acres 0.15
Property Sub-Type Single Family Residence
Property Description
A guest bedroom and full bath on the main floor provide added convenience. Upstairs, the primary suite includes a walk-in closet and dual vanities, along with three additional bedrooms, a full bath, and a versatile loft—perfect for media, play, or relaxation. Additional features include a fully fenced backyard with no rear neighbors, an installed security system with cameras, and washer and dryer located in the garage that convey. Located in a desirable Sherrills Ford community near Lake Norman, this move-in ready home stands out for its quality, space, and privacy.
Location
State NC
County Catawba
Zoning Residential
Rooms
Main Level Bedrooms 1
Upper Level Bedroom(s)
Upper Level Bedroom(s)
Upper Level Bedroom(s)
Upper Level Primary Bedroom
Interior
Heating Central
Cooling Central Air
Fireplace true
Appliance Convection Microwave, Dishwasher, Disposal, Dryer, Electric Cooktop, Electric Oven, Electric Range, Electric Water Heater
Laundry Main Level
Exterior
Garage Spaces 2.0
Street Surface Concrete
Garage true
Building
Dwelling Type Site Built
Foundation Slab
Sewer Public Sewer
Water City
Level or Stories Two
Structure Type Brick Partial
New Construction false
Schools
Elementary Schools Sherrills Ford
Middle Schools Mill Creek
High Schools Bandys
Others
Senior Community false
Special Listing Condition None
"My job is to find and attract mastery-based agents to the office, protect the culture, and make sure everyone is happy! "
106 Langtree Village Dr., Ste. 301, Mooresville, NC, 28117







