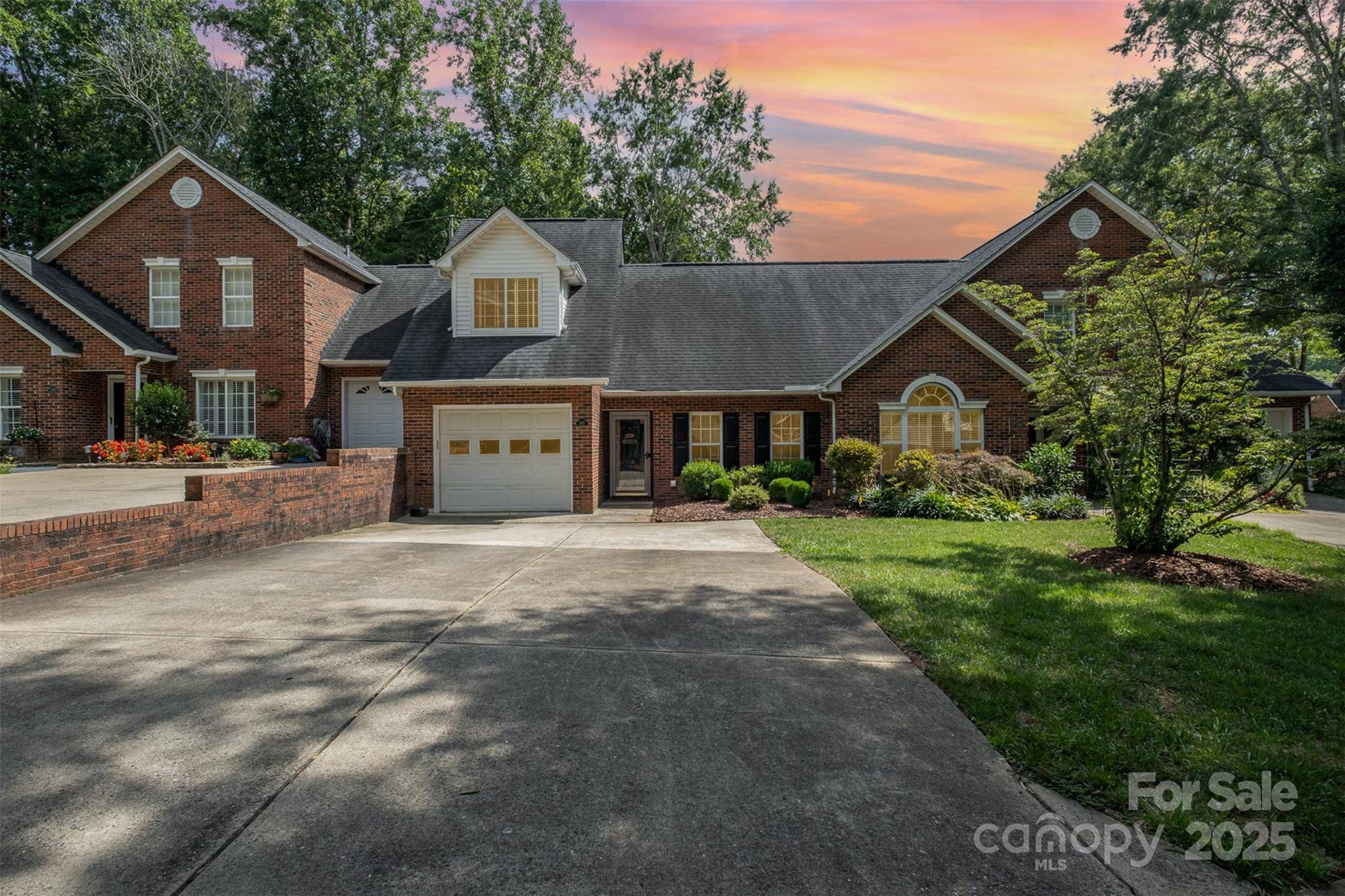2 Beds
2 Baths
1,406 SqFt
2 Beds
2 Baths
1,406 SqFt
Key Details
Property Type Townhouse
Sub Type Townhouse
Listing Status Active
Purchase Type For Sale
Square Footage 1,406 sqft
Price per Sqft $198
Subdivision The Columns
MLS Listing ID 4282317
Style Traditional
Bedrooms 2
Full Baths 2
HOA Fees $200/mo
HOA Y/N 1
Abv Grd Liv Area 1,406
Year Built 1996
Lot Size 1,707 Sqft
Acres 0.0392
Property Sub-Type Townhouse
Property Description
Location
State NC
County Cleveland
Zoning R6-CU
Rooms
Guest Accommodations None
Main Level Bedrooms 1
Main Level Kitchen
Main Level Living Room
Main Level Dining Area
Main Level Bedroom(s)
Main Level Bathroom-Full
Upper Level Bedroom(s)
Upper Level Bathroom-Full
Main Level Sunroom
Interior
Interior Features Open Floorplan, Split Bedroom, Storage, Walk-In Closet(s)
Heating Heat Pump
Cooling Central Air, Heat Pump
Flooring Carpet, Tile, Vinyl
Fireplace false
Appliance Dishwasher, Electric Range, Electric Water Heater, Microwave, Refrigerator
Laundry Electric Dryer Hookup, In Kitchen, Laundry Closet, Main Level, Washer Hookup, Other - See Remarks
Exterior
Exterior Feature Lawn Maintenance
Garage Spaces 1.0
Utilities Available Electricity Connected
Roof Type Composition
Street Surface Concrete,Paved
Accessibility Bath Grab Bars, Zero-Grade Entry
Porch Patio
Garage true
Building
Lot Description Level, Paved, Private, Wooded
Dwelling Type Site Built
Foundation Slab
Sewer Public Sewer
Water City
Architectural Style Traditional
Level or Stories One and One Half
Structure Type Brick Full
New Construction false
Schools
Elementary Schools Jefferson
Middle Schools Shelby
High Schools Shelby
Others
Pets Allowed Yes, Number Limit
HOA Name Gary Stadler
Senior Community false
Restrictions Architectural Review,Rental – See Restrictions Description,Subdivision
Acceptable Financing Cash, Conventional, FHA, USDA Loan, VA Loan
Horse Property None
Listing Terms Cash, Conventional, FHA, USDA Loan, VA Loan
Special Listing Condition None
"My job is to find and attract mastery-based agents to the office, protect the culture, and make sure everyone is happy! "
106 Langtree Village Dr., Ste. 301, Mooresville, NC, 28117







