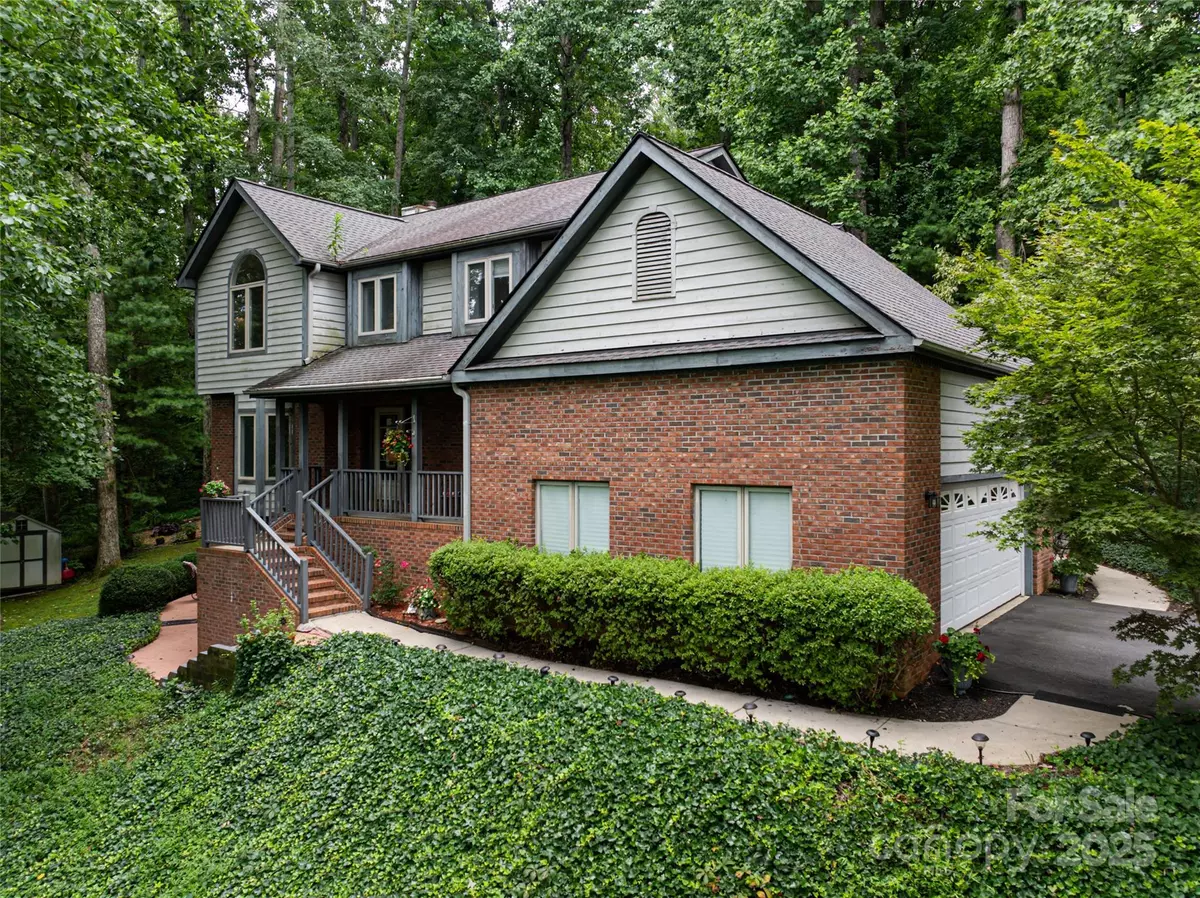4 Beds
4 Baths
3,806 SqFt
4 Beds
4 Baths
3,806 SqFt
OPEN HOUSE
Sun Aug 03, 2:00pm - 4:00pm
Key Details
Property Type Single Family Home
Sub Type Single Family Residence
Listing Status Active
Purchase Type For Sale
Square Footage 3,806 sqft
Price per Sqft $200
Subdivision Weston Heights
MLS Listing ID 4285922
Bedrooms 4
Full Baths 3
Half Baths 1
HOA Fees $200/ann
HOA Y/N 1
Abv Grd Liv Area 2,582
Year Built 1993
Lot Size 0.630 Acres
Acres 0.63
Property Sub-Type Single Family Residence
Property Description
Location
State NC
County Buncombe
Zoning R-3
Rooms
Basement Apartment, Daylight, Exterior Entry, Finished, Interior Entry, Storage Space, Walk-Out Access, Walk-Up Access
Guest Accommodations Interior Connected,Room w/ Private Bath,Separate Entrance,Separate Kitchen Facilities,Separate Living Quarters
Upper Level Primary Bedroom
Main Level Laundry
Main Level Family Room
Main Level Dining Room
Main Level Kitchen
Main Level Living Room
Main Level Breakfast
Main Level Bathroom-Half
Upper Level Bedroom(s)
Basement Level Office
Basement Level Bar/Entertainment
Upper Level Bathroom-Full
Upper Level Bedroom(s)
Upper Level Bedroom(s)
Basement Level Bonus Room
Basement Level Bathroom-Full
Interior
Interior Features Cable Prewire, Entrance Foyer, Storage
Heating Central, Heat Pump, Natural Gas
Cooling Central Air
Flooring Carpet, Linoleum, Wood
Fireplaces Type Den, Gas Log, Gas Unvented, Living Room
Fireplace true
Appliance Dishwasher, Gas Cooktop, Microwave, Refrigerator, Wall Oven
Laundry Electric Dryer Hookup, Laundry Room, Main Level, Washer Hookup
Exterior
Garage Spaces 2.0
Utilities Available Cable Available, Cable Connected, Electricity Connected, Natural Gas, Underground Power Lines, Wired Internet Available
View Mountain(s), Winter
Roof Type Shingle
Street Surface Asphalt,Paved
Porch Covered, Deck, Front Porch
Garage true
Building
Lot Description Corner Lot, Rolling Slope, Sloped, Wooded, Views
Dwelling Type Site Built
Foundation Basement
Sewer Septic Installed
Water City
Level or Stories Two
Structure Type Brick Partial,Wood
New Construction false
Schools
Elementary Schools Glen Arden/Koontz
Middle Schools Cane Creek
High Schools T.C. Roberson
Others
HOA Name Maria Pinner
Senior Community false
Restrictions Architectural Review,Manufactured Home Not Allowed
Acceptable Financing Cash, Conventional, FHA, VA Loan
Horse Property None
Listing Terms Cash, Conventional, FHA, VA Loan
Special Listing Condition None
"My job is to find and attract mastery-based agents to the office, protect the culture, and make sure everyone is happy! "
106 Langtree Village Dr., Ste. 301, Mooresville, NC, 28117







