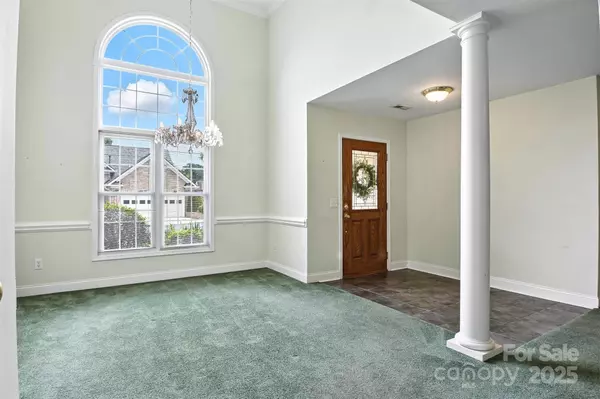3 Beds
2 Baths
1,873 SqFt
3 Beds
2 Baths
1,873 SqFt
OPEN HOUSE
Thu Aug 07, 4:00pm - 7:00pm
Key Details
Property Type Townhouse
Sub Type Townhouse
Listing Status Coming Soon
Purchase Type For Sale
Square Footage 1,873 sqft
Price per Sqft $186
Subdivision The Cedars
MLS Listing ID 4288358
Bedrooms 3
Full Baths 2
HOA Fees $300/mo
HOA Y/N 1
Abv Grd Liv Area 1,873
Year Built 2002
Property Sub-Type Townhouse
Property Description
Location
State NC
County Catawba
Zoning Res
Rooms
Main Level Bedrooms 3
Main Level Laundry
Main Level Primary Bedroom
Interior
Heating Central
Cooling Central Air
Fireplaces Type Great Room
Fireplace true
Appliance Dishwasher, Oven, Refrigerator, Washer/Dryer
Laundry Laundry Closet, Main Level
Exterior
Garage Spaces 2.0
Community Features Clubhouse, Outdoor Pool, Street Lights
Utilities Available Natural Gas
Street Surface Concrete,Paved
Porch Rear Porch, Screened
Garage true
Building
Lot Description End Unit
Dwelling Type Site Built
Foundation Slab
Sewer Public Sewer
Water City
Level or Stories One
Structure Type Brick Full
New Construction false
Schools
Elementary Schools Clyde Campbell
Middle Schools Arndt
High Schools St. Stephens
Others
HOA Name The Cedars HOA-Kristy Smith
Senior Community false
Restrictions Architectural Review,Deed
Special Listing Condition Estate
"My job is to find and attract mastery-based agents to the office, protect the culture, and make sure everyone is happy! "
106 Langtree Village Dr., Ste. 301, Mooresville, NC, 28117







