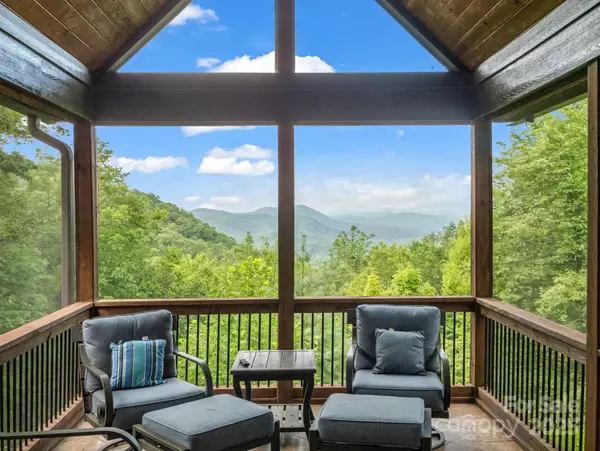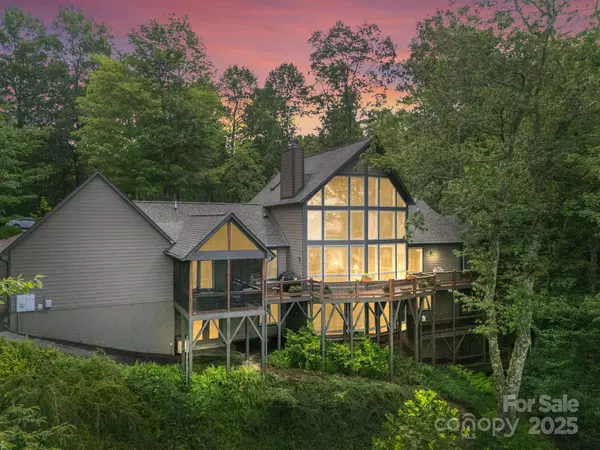3 Beds
4 Baths
4,842 SqFt
3 Beds
4 Baths
4,842 SqFt
OPEN HOUSE
Sat Aug 23, 5:00pm - 9:00pm
Key Details
Property Type Single Family Home
Sub Type Single Family Residence
Listing Status Coming Soon
Purchase Type For Sale
Square Footage 4,842 sqft
Price per Sqft $384
Subdivision Connestee Falls
MLS Listing ID 4286435
Bedrooms 3
Full Baths 4
HOA Fees $4,057/ann
HOA Y/N 1
Abv Grd Liv Area 2,565
Year Built 2002
Lot Size 1.610 Acres
Acres 1.61
Property Sub-Type Single Family Residence
Property Description
Location
State NC
County Transylvania
Zoning res
Rooms
Basement Daylight, Exterior Entry, Finished, Storage Space, Walk-Out Access
Main Level Bedrooms 1
Main Level Primary Bedroom
Main Level Bathroom-Full
Main Level Bathroom-Full
Main Level Kitchen
Main Level Living Room
Main Level Office
Main Level Laundry
Main Level Dining Room
Main Level Great Room-Two Story
Basement Level Bedroom(s)
Basement Level Bedroom(s)
Basement Level Bed/Bonus
Basement Level Exercise Room
Basement Level Utility Room
Main Level Mud
Basement Level Bathroom-Full
Basement Level Bathroom-Full
Upper Level Loft
Basement Level 2nd Kitchen
Interior
Heating Heat Pump
Cooling Ceiling Fan(s), Central Air
Flooring Tile, Vinyl, Wood
Fireplaces Type Gas Log, Wood Burning
Fireplace true
Appliance Bar Fridge, Convection Oven, Dishwasher, Double Oven, Exhaust Hood, Gas Cooktop, Microwave, Refrigerator with Ice Maker, Washer/Dryer
Laundry Laundry Room, Main Level
Exterior
Garage Spaces 2.0
Community Features Boat Storage, Business Center, Clubhouse, Dog Park, Fitness Center, Game Court, Gated, Golf, Lake Access, Outdoor Pool, Picnic Area, Playground, Pond, Putting Green, Recreation Area, RV Storage, Sport Court, Tennis Court(s), Walking Trails
Utilities Available Cable Connected, Electricity Connected, Fiber Optics, Propane, Underground Power Lines, Underground Utilities
View Long Range, Mountain(s), Year Round
Roof Type Shingle
Street Surface Asphalt,Paved
Porch Balcony, Covered, Deck, Front Porch, Porch, Rear Porch, Screened
Garage true
Building
Lot Description Views
Dwelling Type Site Built
Foundation Slab
Sewer Septic Installed
Water Community Well
Level or Stories One and One Half
Structure Type Fiber Cement
New Construction false
Schools
Elementary Schools Unspecified
Middle Schools Unspecified
High Schools Unspecified
Others
HOA Name CFPOA
Senior Community false
Restrictions Architectural Review,Building,Livestock Restriction,Manufactured Home Not Allowed,Modular Not Allowed
Acceptable Financing Cash, Conventional
Horse Property None
Listing Terms Cash, Conventional
Special Listing Condition None
"My job is to find and attract mastery-based agents to the office, protect the culture, and make sure everyone is happy! "
106 Langtree Village Dr., Ste. 301, Mooresville, NC, 28117







