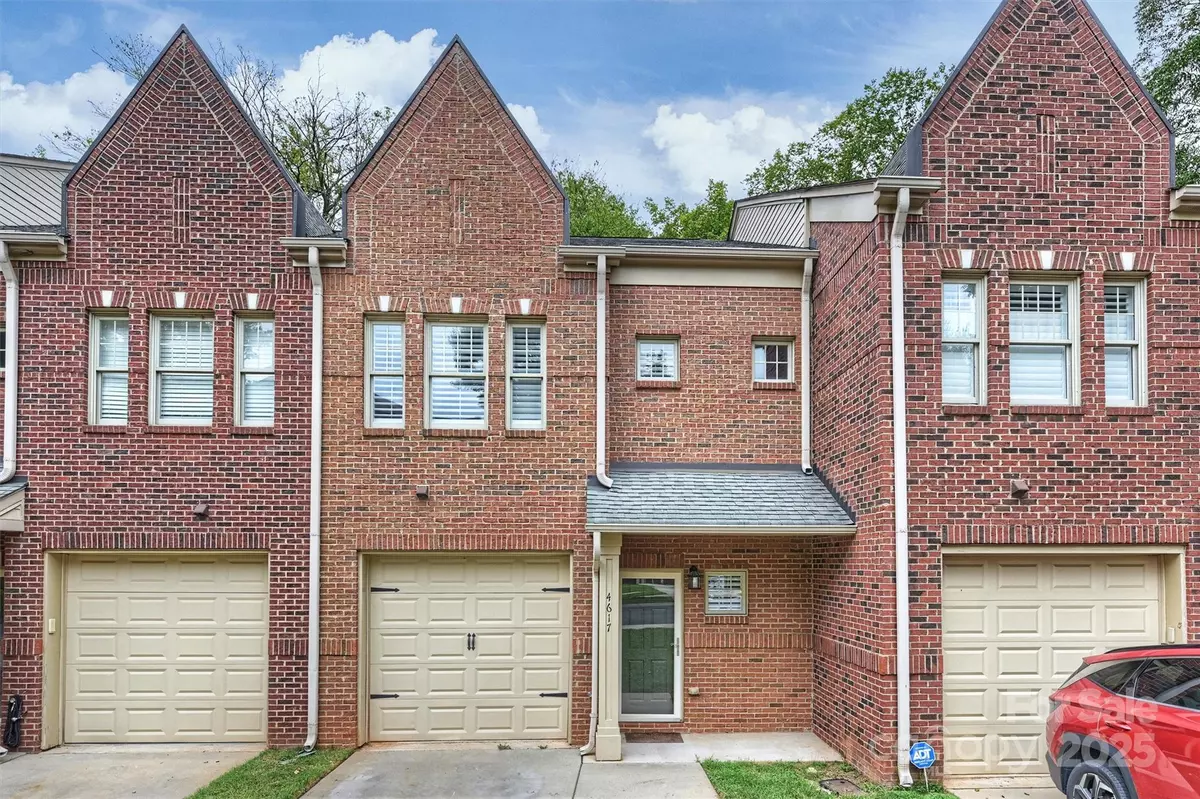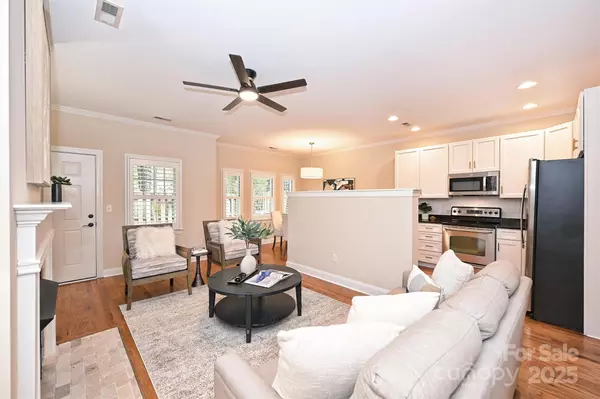3 Beds
3 Baths
1,561 SqFt
3 Beds
3 Baths
1,561 SqFt
Key Details
Property Type Townhouse
Sub Type Townhouse
Listing Status Active
Purchase Type For Sale
Square Footage 1,561 sqft
Price per Sqft $301
Subdivision Madison Park
MLS Listing ID 4294548
Style Transitional
Bedrooms 3
Full Baths 2
Half Baths 1
HOA Fees $155/mo
HOA Y/N 1
Abv Grd Liv Area 1,561
Year Built 2007
Property Sub-Type Townhouse
Property Description
Location
State NC
County Mecklenburg
Zoning UR-2(CD)
Rooms
Main Level Living Room
Main Level Kitchen
Main Level Dining Room
Upper Level Primary Bedroom
Upper Level Bedroom(s)
Upper Level Bedroom(s)
Interior
Interior Features Cable Prewire, Open Floorplan
Heating Heat Pump
Cooling Central Air
Flooring Carpet, Tile, Wood
Fireplaces Type Living Room
Fireplace true
Appliance Dishwasher, Disposal, Electric Range, Electric Water Heater
Laundry Laundry Closet
Exterior
Garage Spaces 1.0
Fence Back Yard, Fenced, Full
Roof Type Shingle
Street Surface Concrete,Paved
Porch Patio
Garage true
Building
Dwelling Type Site Built
Foundation Slab
Sewer Public Sewer
Water City
Architectural Style Transitional
Level or Stories Two
Structure Type Brick Full
New Construction false
Schools
Elementary Schools Pinewood Mecklenburg
Middle Schools Alexander Graham
High Schools Myers Park
Others
Pets Allowed Yes
HOA Name Red Rock Management
Senior Community false
Acceptable Financing Cash, Conventional, FHA, VA Loan
Listing Terms Cash, Conventional, FHA, VA Loan
Special Listing Condition None
Virtual Tour https://matthewbenham.hd.pics/4617-Dabney-Vigor-Dr
"My job is to find and attract mastery-based agents to the office, protect the culture, and make sure everyone is happy! "
106 Langtree Village Dr., Ste. 301, Mooresville, NC, 28117







