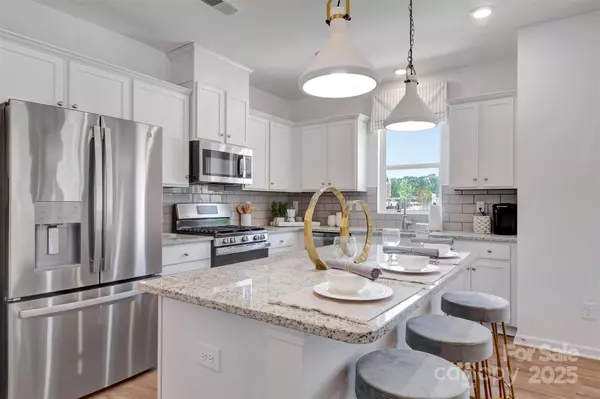3 Beds
3 Baths
1,787 SqFt
3 Beds
3 Baths
1,787 SqFt
Key Details
Property Type Townhouse
Sub Type Townhouse
Listing Status Active
Purchase Type For Sale
Square Footage 1,787 sqft
Price per Sqft $201
Subdivision Secrest Landing
MLS Listing ID 4295516
Bedrooms 3
Full Baths 2
Half Baths 1
Construction Status Completed
HOA Fees $190/mo
HOA Y/N 1
Abv Grd Liv Area 1,787
Year Built 2023
Lot Size 3,049 Sqft
Acres 0.07
Property Sub-Type Townhouse
Property Description
Location
State NC
County Union
Zoning RES
Rooms
Main Level Bathroom-Half
Main Level Breakfast
Main Level Kitchen
Main Level Family Room
Upper Level Primary Bedroom
Upper Level Bathroom-Full
Upper Level Bedroom(s)
Upper Level Bathroom-Full
Upper Level Laundry
Upper Level Loft
Upper Level Bedroom(s)
Interior
Interior Features Kitchen Island, Open Floorplan, Pantry, Walk-In Closet(s)
Heating Forced Air, Natural Gas
Cooling Central Air, Electric
Flooring Carpet, Vinyl
Fireplace false
Appliance Convection Oven, Dishwasher, Disposal, Gas Range, Microwave, Refrigerator with Ice Maker, Washer/Dryer
Laundry In Unit, Laundry Room, Upper Level
Exterior
Garage Spaces 2.0
Community Features Recreation Area, Sidewalks, Street Lights
Utilities Available Cable Available, Natural Gas
Roof Type Composition
Street Surface Concrete,Paved
Porch Patio
Garage true
Building
Dwelling Type Site Built
Foundation Slab
Builder Name M/I Homes
Sewer Public Sewer
Water City
Level or Stories Two
Structure Type Fiber Cement,Stone
New Construction true
Construction Status Completed
Schools
Elementary Schools Poplin
Middle Schools Porter Ridge
High Schools Porter Ridge
Others
HOA Name Kuester
Senior Community false
Acceptable Financing Cash, Conventional, FHA, VA Loan
Listing Terms Cash, Conventional, FHA, VA Loan
Special Listing Condition None
"My job is to find and attract mastery-based agents to the office, protect the culture, and make sure everyone is happy! "
106 Langtree Village Dr., Ste. 301, Mooresville, NC, 28117







