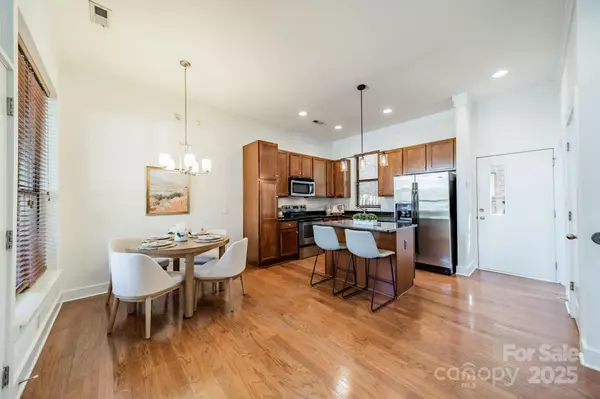3 Beds
3 Baths
1,717 SqFt
3 Beds
3 Baths
1,717 SqFt
Open House
Sun Sep 07, 12:00pm - 2:00pm
Key Details
Property Type Townhouse
Sub Type Townhouse
Listing Status Active
Purchase Type For Sale
Square Footage 1,717 sqft
Price per Sqft $284
Subdivision Steel Gardens
MLS Listing ID 4297052
Bedrooms 3
Full Baths 2
Half Baths 1
HOA Fees $420/mo
HOA Y/N 1
Abv Grd Liv Area 1,717
Year Built 2007
Lot Size 914 Sqft
Acres 0.021
Property Sub-Type Townhouse
Property Description
Location
State NC
County Mecklenburg
Zoning MUDD-O
Rooms
Main Level Living Room
Main Level Dining Area
Main Level Kitchen
Main Level Bathroom-Half
Upper Level Bedroom(s)
Upper Level Bathroom-Full
Upper Level Bedroom(s)
Upper Level Laundry
Third Level Primary Bedroom
Third Level Bathroom-Full
Interior
Interior Features Breakfast Bar, Kitchen Island, Open Floorplan
Heating Forced Air
Cooling Ceiling Fan(s), Central Air
Flooring Laminate, Tile, Wood
Fireplace false
Appliance Dishwasher, Electric Oven, Electric Range, Exhaust Fan, Microwave, Plumbed For Ice Maker
Laundry Laundry Closet, Upper Level, Washer Hookup
Exterior
Exterior Feature Rooftop Terrace
Fence Back Yard, Fenced, Full, Wood
Community Features Dog Park
Utilities Available Cable Available, Electricity Connected, Natural Gas
Street Surface None,Paved
Porch Covered, Front Porch, Patio
Garage false
Building
Lot Description Level, Views
Dwelling Type Site Built
Foundation Slab
Sewer Public Sewer
Water City
Level or Stories Three
Structure Type Brick Partial,Hardboard Siding
New Construction false
Schools
Elementary Schools Villa Heights
Middle Schools Eastway
High Schools Garinger
Others
Pets Allowed Yes, Breed Restrictions, Number Limit
HOA Name Red Rock Management
Senior Community false
Restrictions Architectural Review,Signage
Acceptable Financing Cash, Conventional, FHA, VA Loan
Listing Terms Cash, Conventional, FHA, VA Loan
Special Listing Condition None
"My job is to find and attract mastery-based agents to the office, protect the culture, and make sure everyone is happy! "
106 Langtree Village Dr., Ste. 301, Mooresville, NC, 28117







