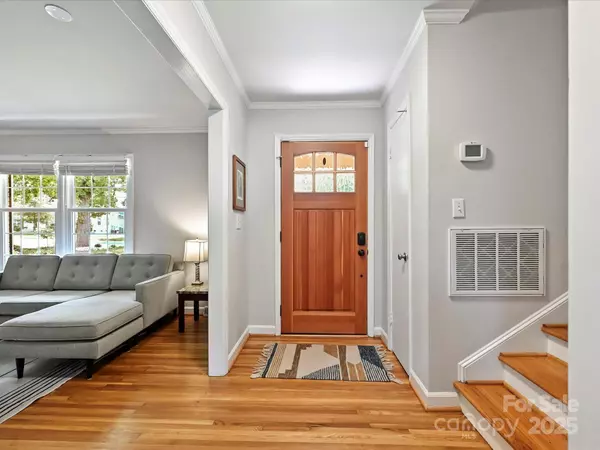4 Beds
3 Baths
1,928 SqFt
4 Beds
3 Baths
1,928 SqFt
Open House
Sat Sep 06, 11:00am - 1:00pm
Key Details
Property Type Single Family Home
Sub Type Single Family Residence
Listing Status Active
Purchase Type For Sale
Square Footage 1,928 sqft
Price per Sqft $386
Subdivision Fairmeadows
MLS Listing ID 4262965
Style Ranch,Traditional
Bedrooms 4
Full Baths 3
Abv Grd Liv Area 1,285
Year Built 1963
Lot Size 0.311 Acres
Acres 0.311
Property Sub-Type Single Family Residence
Property Description
Location
State NC
County Mecklenburg
Zoning N1-A
Rooms
Basement Daylight, Exterior Entry, Finished, Interior Entry, Walk-Out Access
Main Level Living Room
Main Level Dining Area
Main Level Kitchen
Upper Level Bedroom(s)
Upper Level Primary Bedroom
Main Level Bedroom(s)
Upper Level Bathroom-Full
Upper Level Bathroom-Full
Basement Level Bedroom(s)
Basement Level Bathroom-Full
Basement Level Family Room
Interior
Interior Features Breakfast Bar, Built-in Features, Open Floorplan, Walk-In Closet(s)
Heating Forced Air, Natural Gas
Cooling Central Air
Flooring Carpet, Tile, Wood
Fireplaces Type Family Room, Gas
Fireplace true
Appliance Dishwasher, Disposal, Electric Oven, Gas Water Heater, Microwave, Plumbed For Ice Maker
Laundry In Basement, Laundry Closet, Washer Hookup
Exterior
Fence Back Yard, Chain Link, Fenced, Wood
Community Features Outdoor Pool, Tennis Court(s), Walking Trails
Utilities Available Cable Available, Electricity Connected, Natural Gas
Street Surface Asphalt,Paved
Porch Covered, Deck, Front Porch, Rear Porch, Screened
Garage false
Building
Lot Description Corner Lot, Wooded
Dwelling Type Site Built
Foundation Basement, Crawl Space
Sewer Public Sewer
Water City
Architectural Style Ranch, Traditional
Level or Stories Split Level
Structure Type Brick Partial,Hardboard Siding
New Construction false
Schools
Elementary Schools Sharon
Middle Schools Alexander Graham
High Schools South Mecklenburg
Others
Senior Community false
Acceptable Financing Cash, Conventional
Listing Terms Cash, Conventional
Special Listing Condition None
Virtual Tour https://www.tourfactory.com/3207910
"My job is to find and attract mastery-based agents to the office, protect the culture, and make sure everyone is happy! "
106 Langtree Village Dr., Ste. 301, Mooresville, NC, 28117







