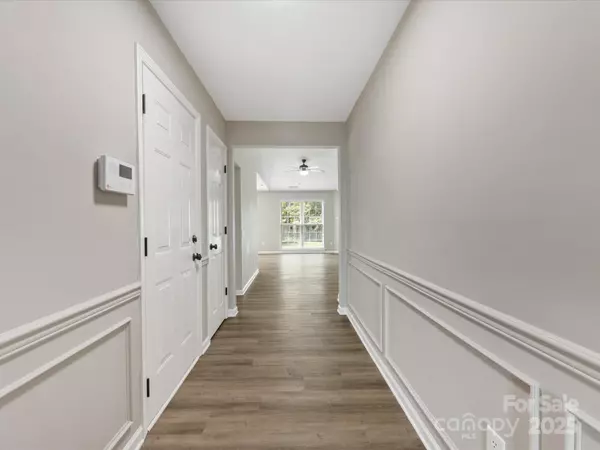3 Beds
2 Baths
1,430 SqFt
3 Beds
2 Baths
1,430 SqFt
Key Details
Property Type Single Family Home
Sub Type Single Family Residence
Listing Status Coming Soon
Purchase Type For Sale
Square Footage 1,430 sqft
Price per Sqft $227
Subdivision Silverstone
MLS Listing ID 4298430
Style Ranch,Transitional
Bedrooms 3
Full Baths 2
Construction Status Completed
HOA Fees $120/mo
HOA Y/N 1
Abv Grd Liv Area 1,430
Year Built 1998
Lot Size 9,583 Sqft
Acres 0.22
Property Sub-Type Single Family Residence
Property Description
Location
State NC
County Mecklenburg
Zoning N1-D
Rooms
Guest Accommodations None
Main Level Bedrooms 3
Main Level, 10' 0" X 10' 2" Bedroom(s)
Main Level, 12' 0" X 14' 6" Primary Bedroom
Main Level, 11' 4" X 15' 0" Kitchen
Main Level, 11' 8" X 10' 8" Dining Room
Main Level, 13' 4" X 18' 2" Living Room
Main Level Bathroom-Full
Main Level, 9' 10" X 12' 4" Bedroom(s)
Main Level Bathroom-Full
Main Level Laundry
Interior
Heating Central
Cooling Central Air
Flooring Laminate
Fireplace true
Appliance Dishwasher, Disposal, Electric Cooktop, Electric Oven, Electric Water Heater, Microwave, Oven, Refrigerator
Laundry Electric Dryer Hookup, Laundry Closet, Washer Hookup
Exterior
Exterior Feature Storage
Garage Spaces 1.0
Fence Partial, Wood
Utilities Available Electricity Connected
Waterfront Description None
View Year Round
Roof Type Shingle
Street Surface Concrete
Porch Front Porch, Patio
Garage true
Building
Lot Description Cul-De-Sac
Dwelling Type Site Built
Foundation Slab
Sewer Public Sewer
Water City
Architectural Style Ranch, Transitional
Level or Stories One
Structure Type Brick Partial,Vinyl
New Construction false
Construction Status Completed
Schools
Elementary Schools Governors Village
Middle Schools Governors Village
High Schools Julius L. Chambers
Others
HOA Name Hawthorne Management
Senior Community false
Acceptable Financing Cash, Conventional, FHA, VA Loan
Listing Terms Cash, Conventional, FHA, VA Loan
Special Listing Condition None
"My job is to find and attract mastery-based agents to the office, protect the culture, and make sure everyone is happy! "
106 Langtree Village Dr., Ste. 301, Mooresville, NC, 28117







