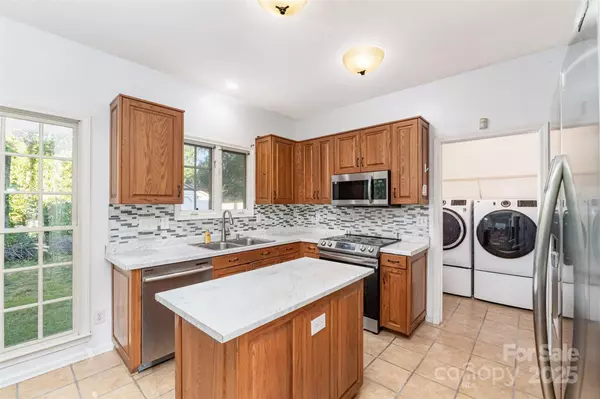
4 Beds
2 Baths
2,333 SqFt
4 Beds
2 Baths
2,333 SqFt
Open House
Sat Sep 20, 2:00pm - 4:00pm
Key Details
Property Type Single Family Home
Sub Type Single Family Residence
Listing Status Coming Soon
Purchase Type For Sale
Square Footage 2,333 sqft
Price per Sqft $184
Subdivision Long Creek
MLS Listing ID 4303529
Style Traditional
Bedrooms 4
Full Baths 2
HOA Fees $70/ann
HOA Y/N 1
Abv Grd Liv Area 2,333
Year Built 1995
Lot Size 10,018 Sqft
Acres 0.23
Property Sub-Type Single Family Residence
Property Description
Location
State NC
County Mecklenburg
Zoning N1-A
Interior
Interior Features Garden Tub, Walk-In Closet(s)
Heating Central
Cooling Central Air
Flooring Carpet, Tile
Fireplaces Type Family Room
Fireplace true
Appliance Dishwasher, Electric Range, Microwave
Laundry Electric Dryer Hookup, Laundry Room, Washer Hookup
Exterior
Garage Spaces 2.0
Utilities Available Cable Available, Electricity Connected, Natural Gas, Wired Internet Available
Roof Type Shingle
Street Surface Concrete,Paved
Porch Deck
Garage true
Building
Lot Description Cul-De-Sac
Dwelling Type Site Built
Foundation Crawl Space
Sewer Public Sewer
Water City
Architectural Style Traditional
Level or Stories Two
Structure Type Brick Partial,Hardboard Siding
New Construction false
Schools
Elementary Schools River Oaks Academy
Middle Schools Coulwood Stem Academy
High Schools West Mecklenburg
Others
HOA Name Long Creek
Senior Community false
Acceptable Financing Cash, Conventional, FHA, VA Loan
Listing Terms Cash, Conventional, FHA, VA Loan
Special Listing Condition None
Virtual Tour https://listings.nextdoorphotos.com/vd/213101951

"My job is to find and attract mastery-based agents to the office, protect the culture, and make sure everyone is happy! "
106 Langtree Village Dr., Ste. 301, Mooresville, NC, 28117







