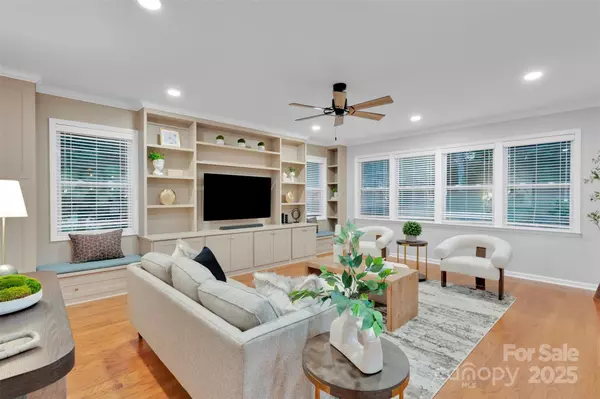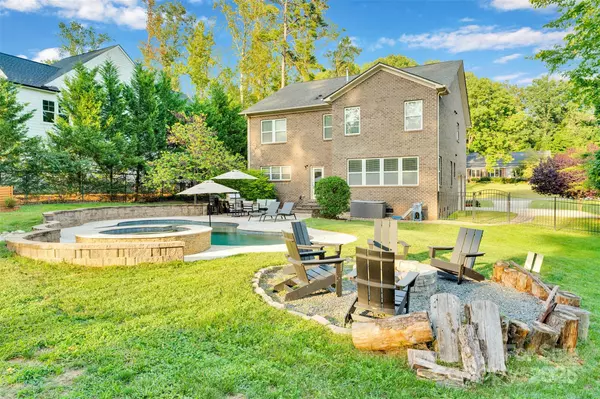
4 Beds
4 Baths
3,427 SqFt
4 Beds
4 Baths
3,427 SqFt
Open House
Sat Oct 04, 12:00pm - 2:00pm
Key Details
Property Type Single Family Home
Sub Type Single Family Residence
Listing Status Coming Soon
Purchase Type For Sale
Square Footage 3,427 sqft
Price per Sqft $255
Subdivision Sardis Grove
MLS Listing ID 4307644
Style Transitional
Bedrooms 4
Full Baths 3
Half Baths 1
Abv Grd Liv Area 3,427
Year Built 2012
Lot Size 0.570 Acres
Acres 0.57
Property Sub-Type Single Family Residence
Property Description
Location
State NC
County Mecklenburg
Zoning R-15
Interior
Heating Forced Air, Natural Gas
Cooling Ceiling Fan(s), Central Air
Fireplace false
Appliance Dishwasher, Disposal, Dryer, Electric Oven, Exhaust Hood, Gas Range, Gas Water Heater, Microwave, Oven, Self Cleaning Oven, Washer
Laundry Upper Level
Exterior
Garage Spaces 2.0
Fence Back Yard
Pool In Ground, Outdoor Pool, Salt Water
Roof Type Shingle,Metal
Street Surface Concrete,Paved
Garage true
Building
Dwelling Type Site Built
Foundation Crawl Space
Sewer Public Sewer
Water City
Architectural Style Transitional
Level or Stories Two
Structure Type Brick Full
New Construction false
Schools
Elementary Schools Matthews
Middle Schools Crestdale
High Schools Butler
Others
Senior Community false
Acceptable Financing Cash, Conventional, FHA, VA Loan
Listing Terms Cash, Conventional, FHA, VA Loan
Special Listing Condition None

"My job is to find and attract mastery-based agents to the office, protect the culture, and make sure everyone is happy! "
john.burbach64038+inactive@exprealty.com
106 Langtree Village Dr., Ste. 301, Mooresville, NC, 28117







