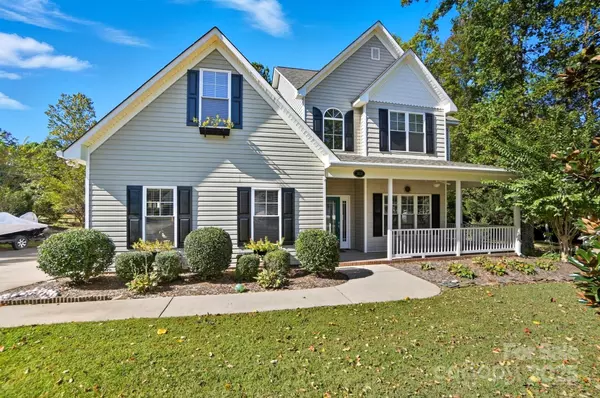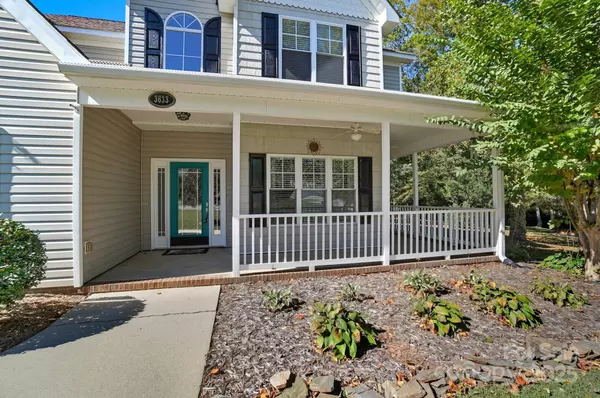
3 Beds
3 Baths
2,059 SqFt
3 Beds
3 Baths
2,059 SqFt
Open House
Sat Oct 18, 11:00am - 1:00pm
Key Details
Property Type Single Family Home
Sub Type Single Family Residence
Listing Status Coming Soon
Purchase Type For Sale
Square Footage 2,059 sqft
Price per Sqft $240
Subdivision Rock Springs
MLS Listing ID 4311728
Bedrooms 3
Full Baths 2
Half Baths 1
HOA Fees $400/ann
HOA Y/N 1
Abv Grd Liv Area 2,059
Year Built 2003
Lot Size 0.500 Acres
Acres 0.5
Property Sub-Type Single Family Residence
Property Description
Inside, you'll find over 2,000 square feet of beautifully designed living space featuring hardwood floors, an open-concept layout, and a cozy gas fireplace that creates a warm focal point in the living room. The kitchen is thoughtfully appointed with granite countertops, abundant cabinetry, and a natural flow into the dining area, perfect for gatherings large or small.
Upstairs, the home offers three bedrooms, including a primary suite, along with a versatile bonus room ideal for a home office, gym, or playroom.
Step outside to a backyard oasis complete with a serene koi pond, offering the perfect space to relax, entertain, or simply enjoy the outdoors.
Just minutes from Lake Norman, Rock Springs Nature Preserve, and Denver's popular shops and restaurants, this home also provides easy access to Highway 16, making commutes to Charlotte, Huntersville, and Hickory a breeze.
Blending space, charm, and location, this Rock Springs gem offers everything you need to enjoy the best of Denver living.
Location
State NC
County Lincoln
Zoning R-SF
Rooms
Main Level Living Room
Main Level Kitchen
Main Level Breakfast
Main Level Laundry
Main Level Bathroom-Half
Main Level Dining Room
Upper Level Primary Bedroom
Upper Level Bathroom-Full
Upper Level Bathroom-Full
Upper Level Bedroom(s)
Upper Level Bedroom(s)
Upper Level Bathroom-Full
Interior
Interior Features Attic Stairs Pulldown, Cable Prewire
Heating Heat Pump
Cooling Ceiling Fan(s), Central Air
Flooring Carpet, Laminate, Tile, Wood
Fireplaces Type Living Room
Fireplace true
Appliance Dishwasher, Disposal, Electric Cooktop, Electric Water Heater, Exhaust Fan, Exhaust Hood, Microwave, Plumbed For Ice Maker, Self Cleaning Oven
Laundry Electric Dryer Hookup, Main Level
Exterior
Garage Spaces 2.0
Fence Fenced
Street Surface Concrete,Paved
Porch Patio, Other - See Remarks
Garage true
Building
Lot Description Corner Lot
Dwelling Type Site Built
Foundation Slab
Sewer Septic Installed
Water County Water
Level or Stories Two
Structure Type Vinyl
New Construction false
Schools
Elementary Schools Rock Springs
Middle Schools North Lincoln
High Schools East Lincoln
Others
HOA Name William Douglas Management
Senior Community false
Acceptable Financing Cash, Conventional, FHA, VA Loan
Horse Property None
Listing Terms Cash, Conventional, FHA, VA Loan
Special Listing Condition None

"My job is to find and attract mastery-based agents to the office, protect the culture, and make sure everyone is happy! "
john.burbach64038+inactive@exprealty.com
106 Langtree Village Dr., Ste. 301, Mooresville, NC, 28117







