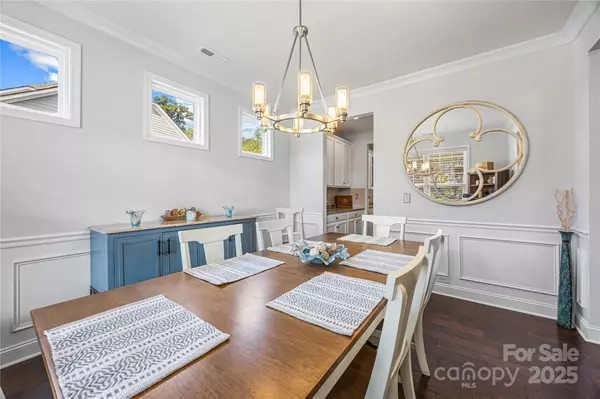
5 Beds
4 Baths
3,713 SqFt
5 Beds
4 Baths
3,713 SqFt
Open House
Sat Oct 18, 11:00am - 1:00pm
Key Details
Property Type Single Family Home
Sub Type Single Family Residence
Listing Status Active
Purchase Type For Sale
Square Footage 3,713 sqft
Price per Sqft $208
Subdivision Bent Creek
MLS Listing ID 4310354
Bedrooms 5
Full Baths 3
Half Baths 1
HOA Fees $625/Semi-Annually
HOA Y/N 1
Abv Grd Liv Area 3,713
Year Built 2018
Lot Size 0.360 Acres
Acres 0.36
Property Sub-Type Single Family Residence
Property Description
Step inside to an open-concept floor plan that seamlessly blends sophistication with everyday comfort. The chef's kitchen features stunning white cabinetry, a massive center island, stainless steel appliances, a butler's pantry, and a walk-in pantry, flowing beautifully into the spacious family room and breakfast area—ideal for entertaining or casual gatherings.
The main level offers exceptional versatility with a guest bedroom and full bath, plus a large private office complete with custom built-ins—perfect for working from home. A formal dining room adds an elegant touch for special occasions.
Upstairs, retreat to the luxurious primary suite featuring a serene ensuite bath and generous walk-in closet. Two additional bedrooms, a spacious loft, and a flexible bonus room—ideal as a fifth bedroom, media room, or home gym—provide ample space for everyone.
Step outside to enjoy the expansive covered back patio overlooking the fenced backyard, perfect for relaxing or entertaining year-round.
This home has been meticulously maintained and updated, showing like new construction! Upgrades include premium carpet and pad, custom built-ins, drop zone, designer lighting, new mirrors, ceiling fans, shiplap accents, blinds throughout, and a fully fenced backyard.
The Bent Creek lifestyle is second to none—offering a clubhouse, resort-style pool, playground, and walking trails. Conveniently located near shopping, dining, and major highways (521) for easy access to everything the Carolinas have to offer.
Move-in ready and impeccably maintained—this is the one you've been waiting for!
Location
State SC
County Lancaster
Zoning R
Rooms
Main Level Bedrooms 1
Main Level Bedroom(s)
Main Level Bathroom-Full
Main Level Bathroom-Half
Main Level Kitchen
Main Level Living Room
Main Level Dining Room
Main Level Dining Area
Main Level Office
Upper Level Primary Bedroom
Upper Level Bathroom-Full
Upper Level Bathroom-Full
Upper Level Bedroom(s)
Upper Level Bedroom(s)
Upper Level Bed/Bonus
Upper Level Laundry
Upper Level Loft
Interior
Interior Features Attic Stairs Pulldown, Breakfast Bar, Built-in Features, Cable Prewire, Drop Zone, Entrance Foyer, Garden Tub, Kitchen Island, Open Floorplan, Pantry, Split Bedroom, Storage, Walk-In Closet(s), Walk-In Pantry
Heating Central, Natural Gas
Cooling Ceiling Fan(s), Central Air
Flooring Carpet, Hardwood, Tile
Fireplaces Type Gas Log, Gas Vented, Living Room
Fireplace true
Appliance Dishwasher, Disposal, Exhaust Fan, Exhaust Hood, Gas Range, Gas Water Heater, Low Flow Fixtures, Microwave, Oven, Plumbed For Ice Maker, Refrigerator with Ice Maker, Wall Oven
Laundry Inside, Laundry Room, Upper Level, Washer Hookup
Exterior
Exterior Feature In-Ground Irrigation
Garage Spaces 2.0
Fence Back Yard, Fenced
Utilities Available Cable Available, Electricity Connected, Natural Gas, Underground Power Lines, Wired Internet Available
Roof Type Architectural Shingle
Street Surface Concrete,Paved
Porch Covered, Front Porch, Rear Porch
Garage true
Building
Lot Description Cul-De-Sac, Private, Wooded
Dwelling Type Site Built
Foundation Slab
Sewer Public Sewer
Water City
Level or Stories Two
Structure Type Hardboard Siding,Stone Veneer
New Construction false
Schools
Elementary Schools Van Wyck
Middle Schools Indian Land
High Schools Indian Land
Others
HOA Name Cedar Management
Senior Community false
Acceptable Financing Cash, Conventional, FHA, VA Loan
Listing Terms Cash, Conventional, FHA, VA Loan
Special Listing Condition None
Virtual Tour https://www.zillow.com/view-imx/1be10899-ffdc-462e-84dc-422169db8707?setAttribution=mls&wl=true&initialViewType=pano&utm_source=dashboard

"My job is to find and attract mastery-based agents to the office, protect the culture, and make sure everyone is happy! "
john.burbach64038+inactive@exprealty.com
106 Langtree Village Dr., Ste. 301, Mooresville, NC, 28117







