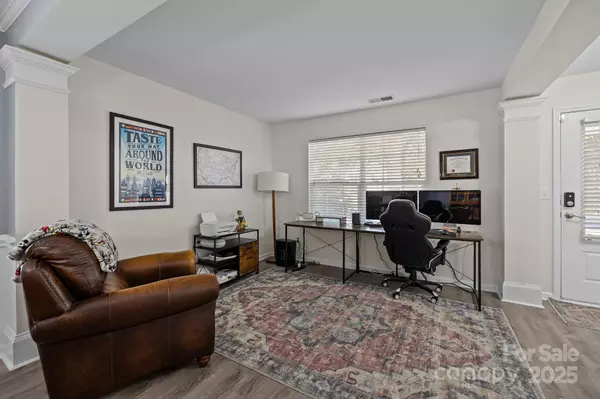
4 Beds
3 Baths
2,240 SqFt
4 Beds
3 Baths
2,240 SqFt
Open House
Sat Oct 25, 12:00pm - 2:00pm
Key Details
Property Type Single Family Home
Sub Type Single Family Residence
Listing Status Active
Purchase Type For Sale
Square Footage 2,240 sqft
Price per Sqft $185
Subdivision Ebenezer Village
MLS Listing ID 4312634
Bedrooms 4
Full Baths 2
Half Baths 1
HOA Fees $48/mo
HOA Y/N 1
Abv Grd Liv Area 2,240
Year Built 2004
Lot Size 9,583 Sqft
Acres 0.22
Lot Dimensions 65x64x150x150
Property Sub-Type Single Family Residence
Property Description
The home features a functional open floor plan with a large dining room highlighted by wainscoting, LVP flooring throughout the main level, upgraded lighting, and an updated kitchen with upgraded cabinets and granite countertops. The freshly painted interior and brand-new carpet upstairs make this home move-in ready.
Additional updates include an epoxy-coated garage floor, a shed on a concrete slab, and a pergola perfect for outdoor entertaining. Smart home features include smart locks and thermostats for added convenience and security.
Location
State SC
County York
Zoning SF-3
Rooms
Main Level Dining Room
Main Level Breakfast
Main Level Living Room
Main Level Family Room
Upper Level Bedroom(s)
Upper Level Bedroom(s)
Main Level Bathroom-Half
Main Level Kitchen
Upper Level Primary Bedroom
Upper Level Bedroom(s)
Upper Level Bathroom-Full
Upper Level Bathroom-Full
Upper Level Laundry
Interior
Interior Features Attic Stairs Pulldown, Entrance Foyer, Open Floorplan
Heating Central, Zoned
Cooling Ceiling Fan(s), Central Air, Zoned
Flooring Carpet, Vinyl
Fireplaces Type Family Room
Fireplace true
Appliance Electric Oven, Refrigerator
Laundry Upper Level
Exterior
Garage Spaces 2.0
Community Features Outdoor Pool, Picnic Area, Playground, Tennis Court(s)
Street Surface Concrete,Paved
Porch Patio, Rear Porch
Garage true
Building
Dwelling Type Site Built
Foundation Slab
Sewer Public Sewer
Water City
Level or Stories Two
Structure Type Vinyl
New Construction false
Schools
Elementary Schools Old Pointe
Middle Schools Rawlinson Road
High Schools Northwestern
Others
HOA Name 7045447779
Senior Community false
Special Listing Condition None
Virtual Tour https://my.matterport.com/show/?m=V7QCW771cCh&brand=0

"My job is to find and attract mastery-based agents to the office, protect the culture, and make sure everyone is happy! "
john.burbach64038+inactive@exprealty.com
106 Langtree Village Dr., Ste. 301, Mooresville, NC, 28117







