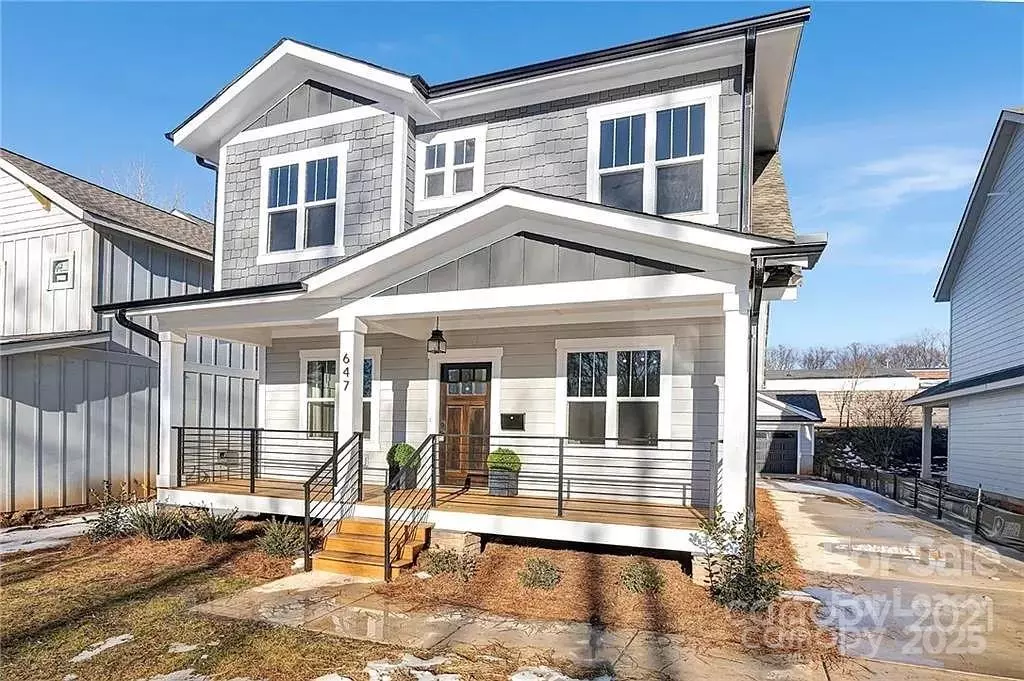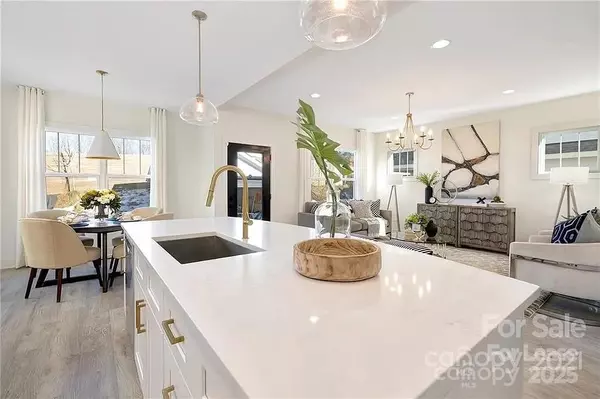
3 Beds
3 Baths
5,662 Sqft Lot
3 Beds
3 Baths
5,662 Sqft Lot
Key Details
Property Type Single Family Home
Sub Type Single Family Residence
Listing Status Active
Purchase Type For Rent
Subdivision Enderly Park
MLS Listing ID 4313341
Style Farmhouse
Bedrooms 3
Full Baths 3
Year Built 2021
Lot Size 5,662 Sqft
Acres 0.13
Property Sub-Type Single Family Residence
Property Description
showcase this light open space. Only 4 years old. The main level is an entertainer's dream with an open and bright floor plan, including: kitchen, dining, breakfast, family and great room. First floor guest room/office or study with access to full bath. You will love entertaining in this modern space. This is a special Chefs kitchen that features high end SS appliances, Modern Designer cabinetry, sleek solid surface counter tops, light fixtures. Primary suite upper level with en-suite glam bath and generous walk-in closet. Jack 'n' Jill bedrooms with shared bath, walk in closets and upstairs laundry room with sink. Neutral paint throughout. Fenced back yard with entertaining area.
2-car Garage. Location, Location, Location.. 5 minutes to the Airport, 15 minutes to Uptown Charlotte's attractions: Entertainment, Restaurants, Theaters, Shopping, Museums, Bars, Professional Sports, Award winning Hospitals, Universities and Colleges. Short drive to I-85, I-77 & I-485, Paramount Carowinds, quaint beaches at Lake Wylie and Lake Norman. All this and more!!!!
Location
State NC
County Mecklenburg
Zoning OFC
Rooms
Main Level Bedrooms 1
Main Level Office
Main Level Dining Room
Main Level Kitchen
Main Level Bathroom-Full
Main Level Breakfast
Main Level Bedroom(s)
Upper Level Primary Bedroom
Upper Level Bathroom-Full
Upper Level Bedroom(s)
Upper Level Bedroom(s)
Interior
Interior Features Attic Stairs Pulldown
Heating Electric, Forced Air, Natural Gas
Cooling Ceiling Fan(s), Central Air, Zoned
Flooring Carpet, Sustainable, Tile
Furnishings Unfurnished
Fireplace false
Appliance Bar Fridge, Convection Oven, Dishwasher, Disposal
Laundry Laundry Room, Upper Level
Exterior
Exterior Feature Fire Pit
Garage Spaces 2.0
Fence Back Yard, Fenced
Utilities Available Cable Available, Electricity Connected, Natural Gas
Roof Type Architectural Shingle
Street Surface Concrete,Paved
Porch Covered, Front Porch
Garage true
Building
Lot Description Level
Foundation Crawl Space
Sewer Public Sewer
Water City
Architectural Style Farmhouse
Level or Stories Two
Schools
Elementary Schools Westerly Hills
Middle Schools J.W. Wilson
High Schools Harding University
Others
Pets Allowed Conditional, Breed Restrictions, Number Limit, Size Limit, Cats OK, Dogs OK
Senior Community false

"My job is to find and attract mastery-based agents to the office, protect the culture, and make sure everyone is happy! "
john.burbach64038+inactive@exprealty.com
106 Langtree Village Dr., Ste. 301, Mooresville, NC, 28117







