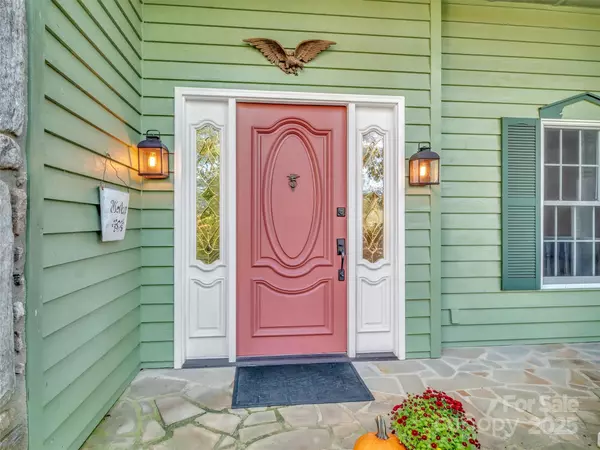
4 Beds
3 Baths
2,731 SqFt
4 Beds
3 Baths
2,731 SqFt
Key Details
Property Type Single Family Home
Sub Type Single Family Residence
Listing Status Active
Purchase Type For Sale
Square Footage 2,731 sqft
Price per Sqft $201
Subdivision Aldersgate Ridge
MLS Listing ID 4312643
Style Contemporary
Bedrooms 4
Full Baths 3
HOA Fees $100/ann
HOA Y/N 1
Abv Grd Liv Area 1,719
Year Built 1997
Lot Size 3,049 Sqft
Acres 0.07
Property Sub-Type Single Family Residence
Property Description
The main level features an open floor plan with a large great room, a gas fireplace & dining area. Kitchen is bright & sunny with a breakfast area & opens out to a charming screened porch—ideal for relaxing! Two bedrooms, two full baths & laundry room with ample storage complete this level.
The lower level functions as its own private suite, offering two additional bedrooms, one bath, a second kitchen, and separate laundry—providing flexibility & independence for guests or tenants.
Don't miss this versatile opportunity to live, host, or earn—all in one fantastic Lake Junaluska golf course setting!
Location
State NC
County Haywood
Zoning D-ND
Rooms
Basement Apartment, Interior Entry
Main Level Bedrooms 2
Main Level Bathroom-Full
Main Level Great Room
Main Level Bedroom(s)
Main Level Dining Area
Main Level Bathroom-Full
Main Level Primary Bedroom
Main Level Kitchen
Basement Level Bedroom(s)
Basement Level Bedroom(s)
Basement Level 2nd Kitchen
Basement Level Bathroom-Full
Basement Level Living Room
Interior
Interior Features Open Floorplan, Walk-In Closet(s)
Heating Electric, Heat Pump, Propane
Cooling Heat Pump
Flooring Carpet, Laminate, Tile
Fireplaces Type Gas Log, Great Room
Fireplace true
Appliance Dishwasher, Electric Oven, Electric Range, Microwave, Refrigerator, Washer/Dryer
Laundry In Basement, Utility Room, Laundry Room, Main Level
Exterior
Garage Spaces 2.0
View Golf Course, Mountain(s)
Roof Type Architectural Shingle
Street Surface Concrete,Paved
Porch Front Porch, Screened
Garage true
Building
Dwelling Type Site Built
Foundation Basement
Sewer Public Sewer
Water City
Architectural Style Contemporary
Level or Stories One
Structure Type Stone,Wood
New Construction false
Schools
Elementary Schools Junaluska
Middle Schools Waynesville
High Schools Tuscola
Others
Senior Community false
Restrictions Subdivision
Acceptable Financing Cash, Conventional
Listing Terms Cash, Conventional
Special Listing Condition None
Virtual Tour https://ashot-above.hd.pics/132-Aldersgate-Rd

"My job is to find and attract mastery-based agents to the office, protect the culture, and make sure everyone is happy! "
john.burbach64038+inactive@exprealty.com
106 Langtree Village Dr., Ste. 301, Mooresville, NC, 28117







