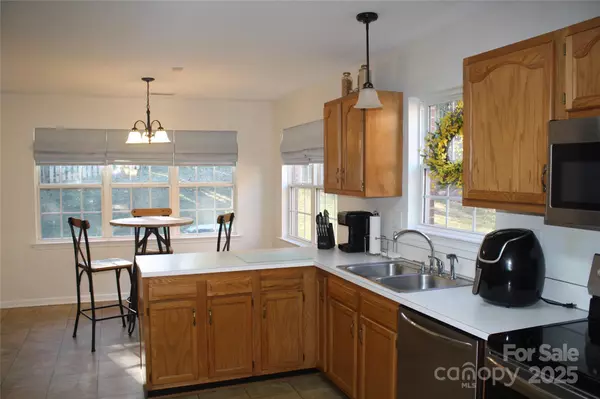
2 Beds
2 Baths
1,623 SqFt
2 Beds
2 Baths
1,623 SqFt
Key Details
Property Type Single Family Home
Sub Type Single Family Residence
Listing Status Active
Purchase Type For Sale
Square Footage 1,623 sqft
Price per Sqft $203
Subdivision Prestwick Court
MLS Listing ID 4314400
Bedrooms 2
Full Baths 2
HOA Fees $180/qua
HOA Y/N 1
Abv Grd Liv Area 1,623
Year Built 1997
Lot Size 10,890 Sqft
Acres 0.25
Property Sub-Type Single Family Residence
Property Description
Step inside to a spacious, well thought out floor plan featuring 2 bedrooms and 2 full bathrooms.
The primary suite features a private ensuite bath and walk in closet. A second bedroom and full bath are perfect for guests or family. Enjoy peaceful mornings on the covered, screened back patio, overlooking a professionally maintained lawn — HOA handles lawn care, so you can relax year-round.
Located minutes from downtown Salisbury, I-85, dining, shopping, and medical facilities, this home combines lifestyle and location.
?? Don't miss your chance to live in one of Salisbury's most charming neighborhoods — schedule your private showing today!
Location
State NC
County Rowan
Zoning Residential
Rooms
Main Level Bedrooms 2
Main Level Breakfast
Main Level Living Room
Main Level Sunroom
Main Level Primary Bedroom
Main Level Bedroom(s)
Main Level Kitchen
Main Level Bathroom-Full
Interior
Heating Heat Pump
Cooling Central Air
Flooring Carpet, Laminate, Linoleum
Fireplaces Type Gas Log, Living Room
Fireplace true
Appliance Dishwasher, Disposal, Electric Range, Exhaust Hood, Gas Water Heater, Microwave, Refrigerator with Ice Maker, Washer/Dryer
Laundry Mud Room, Main Level
Exterior
Garage Spaces 2.0
Street Surface Concrete,Paved
Porch Rear Porch, Screened
Garage true
Building
Dwelling Type Site Built
Foundation Slab
Sewer Public Sewer
Water City
Level or Stories One
Structure Type Brick Full
New Construction false
Schools
Elementary Schools Unspecified
Middle Schools Unspecified
High Schools Unspecified
Others
HOA Name Prestwick Court Homeowner's Association, Inc
Senior Community false
Acceptable Financing Cash, Conventional, FHA, VA Loan
Listing Terms Cash, Conventional, FHA, VA Loan
Special Listing Condition None

"My job is to find and attract mastery-based agents to the office, protect the culture, and make sure everyone is happy! "
john.burbach64038+inactive@exprealty.com
106 Langtree Village Dr., Ste. 301, Mooresville, NC, 28117







