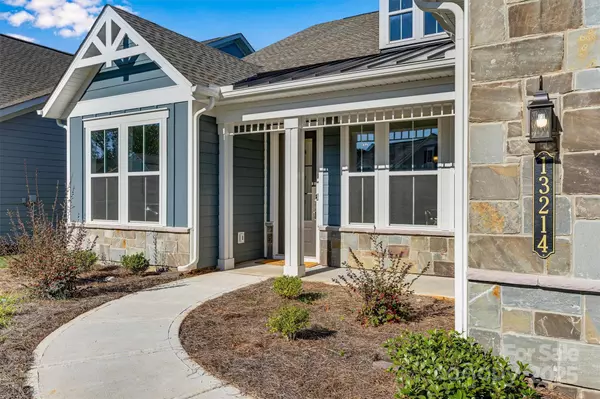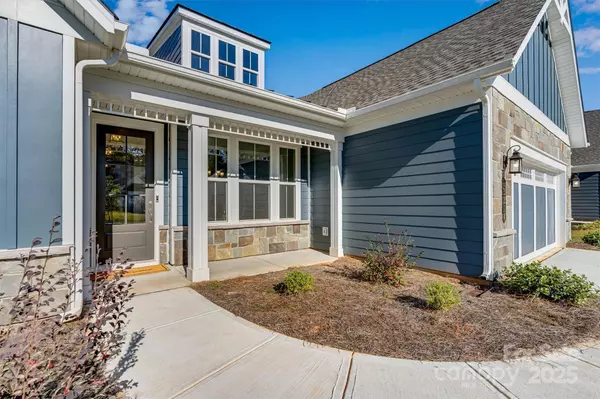
4 Beds
4 Baths
3,079 SqFt
4 Beds
4 Baths
3,079 SqFt
Key Details
Property Type Single Family Home
Sub Type Single Family Residence
Listing Status Active
Purchase Type For Sale
Square Footage 3,079 sqft
Price per Sqft $248
Subdivision Cresswind
MLS Listing ID 4314048
Bedrooms 4
Full Baths 3
Half Baths 1
Construction Status Completed
HOA Fees $350/mo
HOA Y/N 1
Abv Grd Liv Area 3,079
Year Built 2025
Lot Size 8,886 Sqft
Acres 0.204
Property Sub-Type Single Family Residence
Property Description
Location
State NC
County Mecklenburg
Zoning N1-A
Rooms
Main Level Bedrooms 3
Main Level Den
Main Level Dining Room
Main Level Bathroom-Half
Main Level Bathroom-Full
Main Level Kitchen
Main Level Great Room
Main Level Primary Bedroom
Main Level Laundry
Main Level Bedroom(s)
Main Level Bedroom(s)
Main Level Bathroom-Full
Upper Level Bed/Bonus
Upper Level Bathroom-Full
Interior
Interior Features Attic Stairs Pulldown, Breakfast Bar, Entrance Foyer, Kitchen Island, Open Floorplan, Pantry, Split Bedroom, Walk-In Closet(s), Walk-In Pantry
Heating Forced Air, Natural Gas
Cooling Central Air
Flooring Carpet, Tile, Vinyl
Fireplaces Type Gas, Gas Log, Great Room
Fireplace true
Appliance Dishwasher, Disposal, Electric Range, Microwave
Laundry Laundry Room, Main Level
Exterior
Exterior Feature In-Ground Irrigation, Lawn Maintenance
Garage Spaces 2.0
Community Features Fifty Five and Older, Clubhouse, Dog Park, Fitness Center, Hot Tub, Indoor Pool, Outdoor Pool, Pickleball, Pond, Sidewalks, Street Lights, Tennis Court(s), Walking Trails
Utilities Available Cable Available, Electricity Connected
Street Surface Concrete,Paved
Accessibility Two or More Access Exits
Porch Covered, Front Porch, Rear Porch, Screened
Garage true
Building
Lot Description Wooded
Dwelling Type Site Built
Foundation Slab
Builder Name Kolter Homes
Sewer Public Sewer
Water City
Level or Stories One and One Half
Structure Type Fiber Cement,Metal,Stone Veneer
New Construction false
Construction Status Completed
Schools
Elementary Schools Unspecified
Middle Schools Unspecified
High Schools Unspecified
Others
HOA Name First Service Residential
Senior Community true
Restrictions Architectural Review
Acceptable Financing Cash, Conventional
Listing Terms Cash, Conventional
Special Listing Condition None
Virtual Tour https://carolinalakephotography.hd.pics/13214-Cozy-Ct

"My job is to find and attract mastery-based agents to the office, protect the culture, and make sure everyone is happy! "
john.burbach64038+inactive@exprealty.com
106 Langtree Village Dr., Ste. 301, Mooresville, NC, 28117







