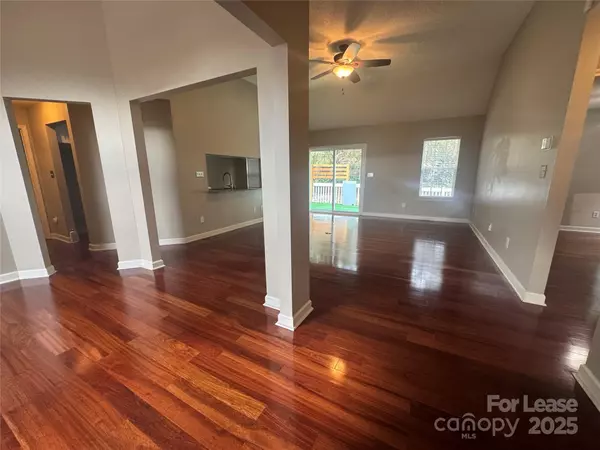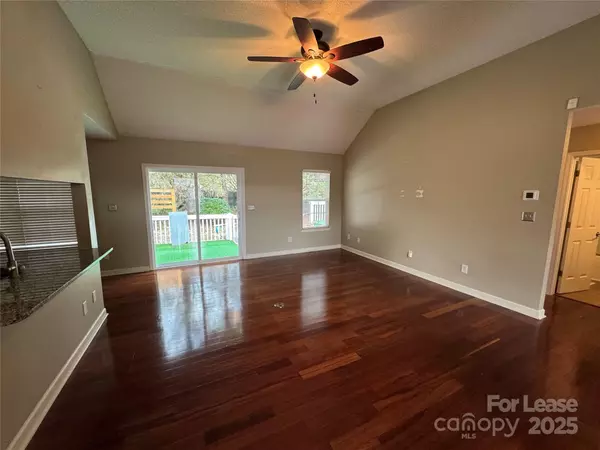
3 Beds
2 Baths
1,441 SqFt
3 Beds
2 Baths
1,441 SqFt
Key Details
Property Type Single Family Home
Sub Type Single Family Residence
Listing Status Active
Purchase Type For Rent
Square Footage 1,441 sqft
Subdivision Stone Crest
MLS Listing ID 4314460
Bedrooms 3
Full Baths 2
Abv Grd Liv Area 1,441
Year Built 2005
Lot Size 0.380 Acres
Acres 0.38
Property Sub-Type Single Family Residence
Property Description
Discover your new home in this stunning, energy-efficient single-story residence, perfectly situated at the end of a private, wooded cul-de-sac. Enjoy the peace and privacy of a large 0.38-acre lot with a fully fenced-in backyard—perfect for relaxing or entertaining.
This home features solar panels to help keep your electricity bills low and beautiful hardwood floors that flow seamlessly throughout the open layout.
The bright living room connects effortlessly to the dining area, accented by elegant columns and a classic palladium window. The modern kitchen is equipped with white shaker cabinets, granite countertops, stainless steel appliances, and a cozy eat-in breakfast area with a pass-through bar.
The primary suite offers a private retreat with hardwood floors, a deep tray ceiling, and a spacious walk-in closet. The primary bathroom includes a quartz double-sink vanity, separate shower, and luxurious garden tub—your perfect place to unwind.
With no HOA, you'll have the freedom to enjoy your property your way. Conveniently located near Providence Road and Downtown Waxhaw, this home provides the ideal blend of peaceful living and accessibility.
Highlights: • Zoned for Excellent Waxhaw Schools! • Energy savings with installed solar panels!
• Fully Fenced-In Rear Yard • cul-de-sac lot • 1-Story • Available for immediate move-in—schedule your private tour today!
Location
State NC
County Union
Zoning AK4
Rooms
Main Level Bedrooms 3
Main Level Bedroom(s)
Main Level Primary Bedroom
Main Level Bedroom(s)
Main Level Bathroom-Full
Main Level Bathroom-Full
Main Level Kitchen
Main Level Dining Area
Main Level Living Room
Main Level Laundry
Interior
Interior Features Attic Stairs Pulldown
Heating Electric
Cooling Ceiling Fan(s), Central Air, Electric
Furnishings Unfurnished
Fireplace false
Exterior
Garage Spaces 2.0
Fence Back Yard, Fenced, Full
Utilities Available Solar
Roof Type Architectural Shingle
Street Surface Asphalt,Paved
Garage true
Building
Lot Description Cul-De-Sac, Sloped
Foundation Crawl Space
Sewer Public Sewer
Water City
Level or Stories One
Schools
Elementary Schools Waxhaw
Middle Schools Unspecified
High Schools Parkwood
Others
Pets Allowed Yes, Conditional, Cats OK, Dogs OK
Senior Community false

"My job is to find and attract mastery-based agents to the office, protect the culture, and make sure everyone is happy! "
john.burbach64038+inactive@exprealty.com
106 Langtree Village Dr., Ste. 301, Mooresville, NC, 28117







