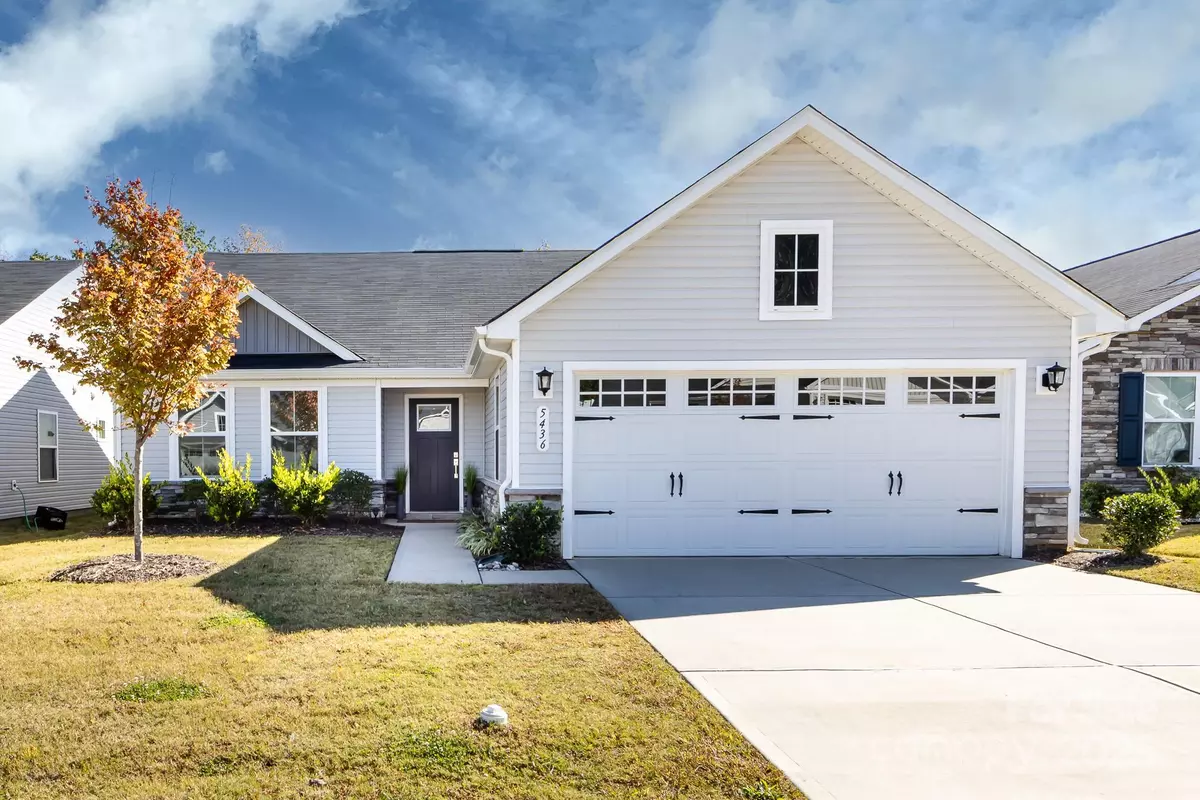
3 Beds
2 Baths
1,545 SqFt
3 Beds
2 Baths
1,545 SqFt
Key Details
Property Type Single Family Home
Sub Type Single Family Residence
Listing Status Coming Soon
Purchase Type For Sale
Square Footage 1,545 sqft
Price per Sqft $242
Subdivision Woodgrove
MLS Listing ID 4314344
Style Ranch
Bedrooms 3
Full Baths 2
HOA Fees $396/qua
HOA Y/N 1
Abv Grd Liv Area 1,545
Year Built 2022
Lot Size 6,490 Sqft
Acres 0.149
Lot Dimensions 50x130x50x130
Property Sub-Type Single Family Residence
Property Description
This 3-bedroom, 2-bath home features a thoughtfully designed open-concept floor plan with abundant natural light and modern finishes. The bright kitchen showcases white cabinetry, quartz countertops, stainless steel appliances including a gas range, and an oversized island with bar seating—perfect for entertaining. The adjacent dining area opens to a spacious great room, creating seamless flow throughout the main living space.
Luxury vinyl plank flooring extends through the main living areas and primary suite, with neutral carpet in the secondary bedrooms. The primary suite includes a dual-sink vanity and walk-in shower, while two additional bedrooms share a full hall bath with a tub/shower combo. Convenient laundry room with utility sink and two-car garage.
Enjoy peaceful outdoor living on the covered rear porch with an extended patio overlooking a fenced, tree-lined backyard. A convenient laundry room and two-car garage complete the home. HOA includes lawn maintenance for an easy, low-maintenance lifestyle—this is modern ranch living at its finest!
Location
State NC
County Mecklenburg
Zoning N1-A
Rooms
Main Level Bedrooms 3
Main Level Primary Bedroom
Main Level Bedroom(s)
Main Level Living Room
Main Level Bedroom(s)
Main Level Kitchen
Main Level Dining Area
Main Level Bathroom-Full
Main Level Laundry
Main Level Bathroom-Full
Interior
Interior Features Kitchen Island, Open Floorplan, Pantry, Split Bedroom, Walk-In Closet(s)
Heating Forced Air, Natural Gas
Cooling Central Air
Flooring Carpet, Vinyl
Fireplace false
Appliance Dishwasher, Disposal, Gas Range, Gas Water Heater, Microwave, Refrigerator
Laundry Laundry Room, Main Level, Sink
Exterior
Exterior Feature Lawn Maintenance
Garage Spaces 2.0
Fence Back Yard, Fenced
Roof Type Architectural Shingle
Street Surface Concrete,Paved
Porch Covered, Patio
Garage true
Building
Lot Description Wooded
Dwelling Type Site Built
Foundation Slab
Sewer Public Sewer
Water City
Architectural Style Ranch
Level or Stories One
Structure Type Stone Veneer,Vinyl
New Construction false
Schools
Elementary Schools Unspecified
Middle Schools Unspecified
High Schools Unspecified
Others
HOA Name Robinson Village HOA
Senior Community false
Acceptable Financing Cash, Conventional, FHA, VA Loan
Listing Terms Cash, Conventional, FHA, VA Loan
Special Listing Condition Estate, None
Virtual Tour https://wehaveashowing.com/5436-Hughesdale-Dr

"My job is to find and attract mastery-based agents to the office, protect the culture, and make sure everyone is happy! "
john.burbach64038+inactive@exprealty.com
106 Langtree Village Dr., Ste. 301, Mooresville, NC, 28117







