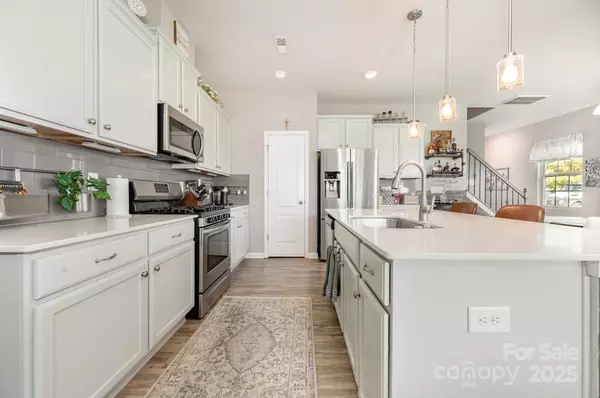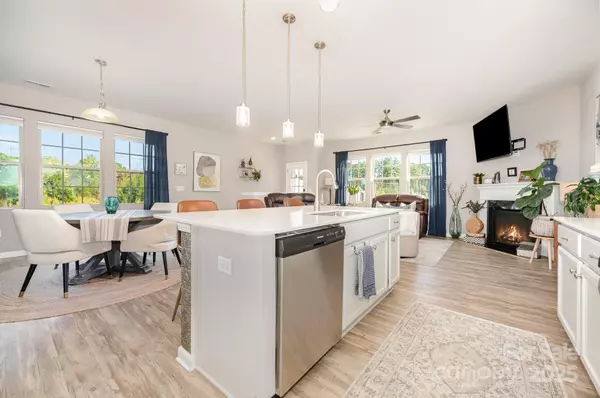
4 Beds
4 Baths
2,395 SqFt
4 Beds
4 Baths
2,395 SqFt
Open House
Sun Oct 26, 2:00pm - 4:00pm
Key Details
Property Type Townhouse
Sub Type Townhouse
Listing Status Active
Purchase Type For Sale
Square Footage 2,395 sqft
Price per Sqft $215
Subdivision Westbranch
MLS Listing ID 4310144
Bedrooms 4
Full Baths 3
Half Baths 1
Construction Status Completed
HOA Fees $240/mo
HOA Y/N 1
Abv Grd Liv Area 2,395
Year Built 2019
Lot Size 5,227 Sqft
Acres 0.12
Property Sub-Type Townhouse
Property Description
Location
State NC
County Mecklenburg
Zoning NG
Rooms
Main Level Bedrooms 1
Main Level Kitchen
Main Level Primary Bedroom
Main Level Living Room
Main Level Bathroom-Full
Main Level Dining Area
Upper Level Bedroom(s)
Upper Level Bathroom-Full
Interior
Heating Forced Air, Natural Gas
Cooling Central Air
Flooring Carpet, Laminate, Tile
Fireplaces Type Gas
Fireplace false
Appliance Dishwasher, Disposal, Oven, Refrigerator
Laundry Main Level
Exterior
Garage Spaces 1.0
Community Features Clubhouse
Street Surface Paved
Porch Patio
Garage true
Building
Dwelling Type Site Built
Foundation Slab
Sewer Public Sewer
Water City
Level or Stories Two
Structure Type Hardboard Siding
New Construction false
Construction Status Completed
Schools
Elementary Schools Davidson
Middle Schools Bailey
High Schools William Amos Hough
Others
HOA Name Westbranch Townhome Assoc.
Senior Community false
Acceptable Financing Cash, Conventional, FHA
Listing Terms Cash, Conventional, FHA
Special Listing Condition None

"My job is to find and attract mastery-based agents to the office, protect the culture, and make sure everyone is happy! "
john.burbach64038+inactive@exprealty.com
106 Langtree Village Dr., Ste. 301, Mooresville, NC, 28117







