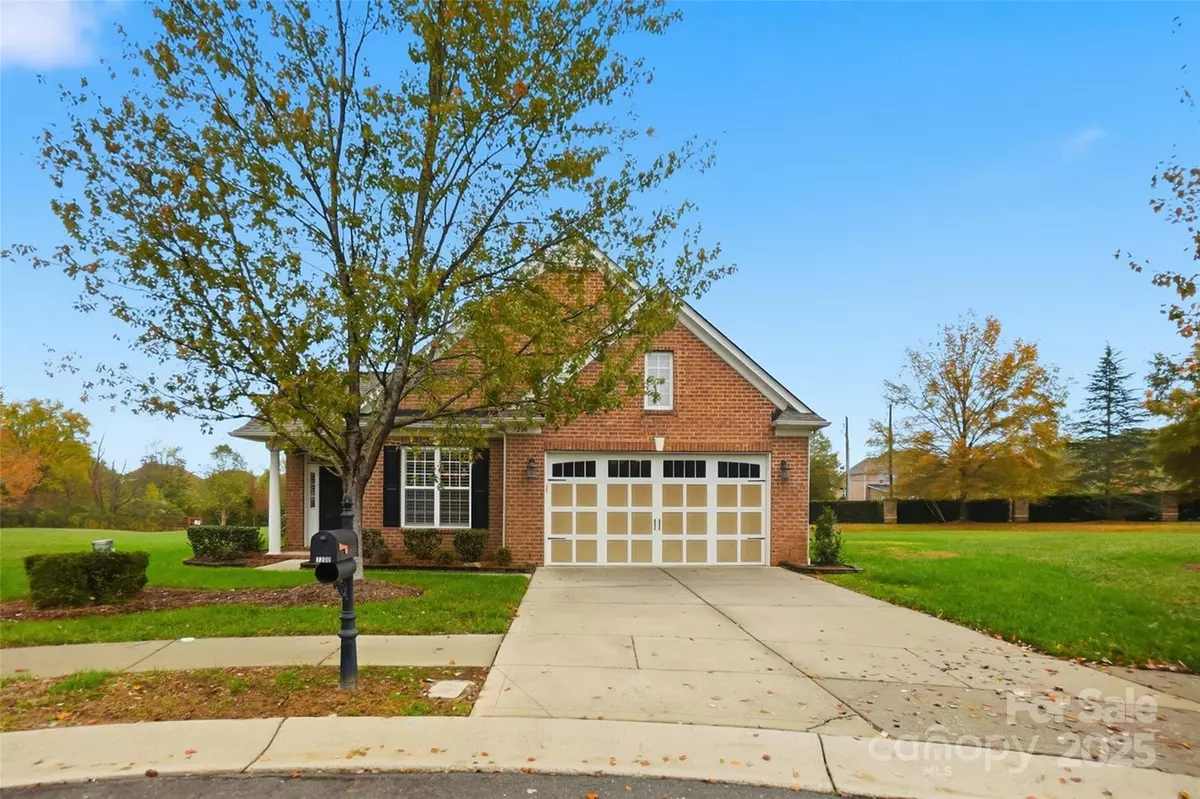
3 Beds
3 Baths
2,744 SqFt
3 Beds
3 Baths
2,744 SqFt
Open House
Sat Nov 15, 1:00pm - 3:00pm
Sun Nov 16, 1:00pm - 3:00pm
Key Details
Property Type Single Family Home
Sub Type Single Family Residence
Listing Status Coming Soon
Purchase Type For Sale
Square Footage 2,744 sqft
Price per Sqft $284
Subdivision Stone Creek Ranch
MLS Listing ID 4320823
Bedrooms 3
Full Baths 3
HOA Fees $603/qua
HOA Y/N 1
Abv Grd Liv Area 2,744
Year Built 2007
Lot Size 0.526 Acres
Acres 0.526
Property Sub-Type Single Family Residence
Property Description
The functional 1.5 story layout is designed for high-end living. The main floor features an open concept kitchen with a breakfast area, flowing seamlessly into the cozy den with a gas fireplace. The home also boasts a large dining room perfect for formal entertaining.
Premium finishes abound, including custom plantation shutters on all main floor windows. The private Primary Bedroom features custom built-ins in the closet by Closets by Design. Outdoor living is exceptional with both a screened-in side porch and a relaxing porch on the back of the home with Easy Breeze windows.
As a resident of Stone Creek Ranch, you enjoy community amenities including a pool, clubhouse, and scenic walking trails.
Experience the best of South Charlotte living—schedule your tour today!
Location
State NC
County Mecklenburg
Zoning R-1
Rooms
Primary Bedroom Level Main
Main Level Bedrooms 2
Main Level Primary Bedroom
Main Level Bathroom-Full
Main Level Bathroom-Full
Main Level Bedroom(s)
Main Level Kitchen
Main Level Living Room
Main Level Dining Area
Main Level Family Room
Upper Level Bathroom-Full
Main Level Laundry
Upper Level Sitting
Upper Level Bedroom(s)
Interior
Heating Natural Gas
Cooling Ceiling Fan(s), Central Air
Fireplaces Type Den, Gas, Gas Log
Fireplace true
Appliance Dishwasher, Disposal, Dryer, Gas Range, Gas Water Heater, Microwave, Oven, Plumbed For Ice Maker, Refrigerator, Self Cleaning Oven, Washer/Dryer
Laundry Electric Dryer Hookup, Washer Hookup
Exterior
Garage Spaces 2.0
Community Features Playground, Sidewalks, Street Lights
Street Surface Concrete,Paved
Garage true
Building
Dwelling Type Site Built
Foundation Slab
Sewer Public Sewer
Water City
Level or Stories One and One Half
Structure Type Brick Full,Vinyl
New Construction false
Schools
Elementary Schools Unspecified
Middle Schools Unspecified
High Schools Unspecified
Others
HOA Name Kuester Management Group
Senior Community false
Acceptable Financing Cash, Conventional, FHA
Listing Terms Cash, Conventional, FHA
Special Listing Condition None

"My job is to find and attract mastery-based agents to the office, protect the culture, and make sure everyone is happy! "
john.burbach64038+inactive@exprealty.com
106 Langtree Village Dr., Ste. 301, Mooresville, NC, 28117







