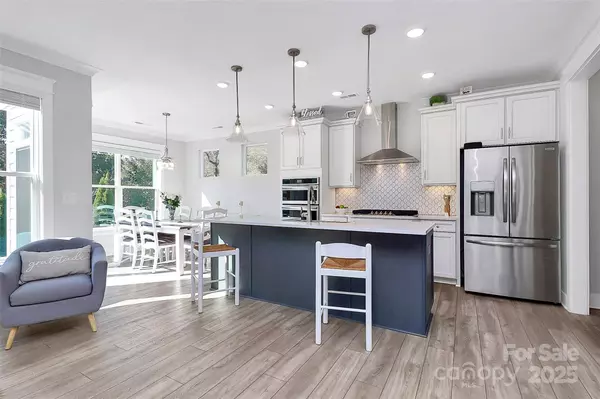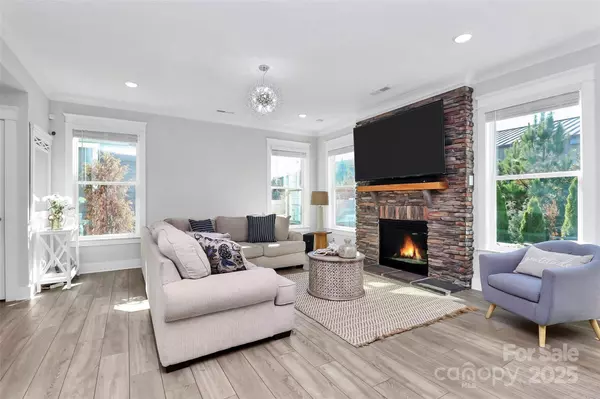
4 Beds
4 Baths
2,276 SqFt
4 Beds
4 Baths
2,276 SqFt
Open House
Sat Nov 22, 12:00pm - 3:00pm
Sun Nov 23, 12:00pm - 3:00pm
Key Details
Property Type Single Family Home
Sub Type Single Family Residence
Listing Status Coming Soon
Purchase Type For Sale
Square Footage 2,276 sqft
Price per Sqft $294
Subdivision Mckee Grove
MLS Listing ID 4322542
Style Contemporary,Transitional
Bedrooms 4
Full Baths 3
Half Baths 1
Construction Status Completed
HOA Fees $804/ann
HOA Y/N 1
Abv Grd Liv Area 2,276
Year Built 2023
Lot Size 3,528 Sqft
Acres 0.081
Property Sub-Type Single Family Residence
Property Description
Open floor plan with 4 spacious bedrooms, 3.5 bathrooms, and extensive luxury vinyl plank (LVP) flooring throughout the main areas. The gourmet kitchen is a chef's dream, featuring a gas range, sleek quartz countertops, a stylish tiled backsplash, stainless steel appliances, and ample cabinetry for all your storage needs. The adjacent living area boasts a cozy stone fireplace, ideal for gathering on cool evenings. Upstairs, the bedrooms offer comfort and privacy, with composite stairwell treads that add a touch of durability and elegance.
Outside, enjoy a covered entryway and a paver patio for al fresco dining or relaxation. The home sits on an irregular 3,528 sq ft lot with a gentle downslope in the rear yard, backing to a recreational area for added tranquility. A two-car attached garage with coated flooring and a concrete driveway provides convenient parking for 4 cars.
Located in a suburban neighborhood with easy access to Pineville Matthews Road, Weddington Road, and Providence Road, you're minutes from top-rated schools, shopping, parks, and recreational facilities. This like-new home combines quality construction (cement board and stone exterior, asphalt shingle roof, aluminum windows) with energy-efficient features such as gas heating, a tankless water heater, and central air.
Perfect LOCATION. 30 minutes to the airport and Center City Charlotte; Ballantyne Bowl Entertainment complex is 10 minutes. Relocating from New York to California, or anywhere USA, this is a must-see home.
Location
State NC
County Mecklenburg
Zoning N1-D
Rooms
Primary Bedroom Level Upper
Main Level Bathroom-Half
Main Level, 10' 7" X 11' 2" Dining Area
Main Level, 16' 8" X 15' 11" Great Room
Main Level, 10' 7" X 12' 9" Kitchen
Upper Level Bathroom-Full
Upper Level, 10' 9" X 11' 0" Bedroom(s)
Upper Level Laundry
Upper Level, 19' 4" X 13' 0" Primary Bedroom
Third Level Bathroom-Full
Third Level, 12' 2" X 11' 6" Bedroom(s)
Third Level, 11' 4" X 7' 9" Flex Space
Third Level Utility Room
Upper Level, 10' 9" X 11' 0" Bedroom(s)
Interior
Interior Features Cable Prewire, Drop Zone, Entrance Foyer, Kitchen Island, Pantry, Walk-In Closet(s), Walk-In Pantry
Heating Forced Air, Natural Gas
Cooling Central Air
Flooring Carpet, Tile, Vinyl
Fireplaces Type Family Room, Fire Pit, Gas Vented
Fireplace true
Appliance Dishwasher, Disposal, Exhaust Hood, Gas Cooktop, Microwave, Self Cleaning Oven, Tankless Water Heater, Wall Oven
Laundry Electric Dryer Hookup, Laundry Room, Upper Level
Exterior
Exterior Feature Fire Pit
Garage Spaces 2.0
Utilities Available Cable Connected, Electricity Connected, Natural Gas, Underground Power Lines
Roof Type Architectural Shingle,Metal
Street Surface Concrete,Paved
Porch Front Porch, Patio, Rear Porch
Garage true
Building
Lot Description Cul-De-Sac
Dwelling Type Site Built
Foundation Slab
Builder Name Eastwood Homes
Sewer Public Sewer
Water City
Architectural Style Contemporary, Transitional
Level or Stories Two and a Half
Structure Type Fiber Cement,Stone Veneer
New Construction false
Construction Status Completed
Schools
Elementary Schools Mckee Road
Middle Schools J.M. Robinson
High Schools Providence
Others
HOA Name MCKee Road HOA
Senior Community false
Acceptable Financing Cash, Conventional
Listing Terms Cash, Conventional
Special Listing Condition None

"My job is to find and attract mastery-based agents to the office, protect the culture, and make sure everyone is happy! "
john.burbach64038+inactive@exprealty.com
106 Langtree Village Dr., Ste. 301, Mooresville, NC, 28117







