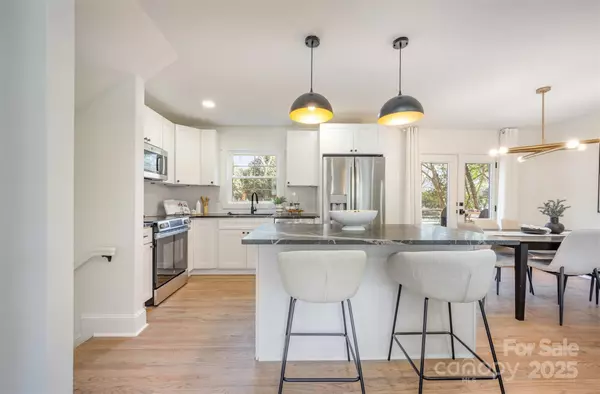
5 Beds
3 Baths
1,982 SqFt
5 Beds
3 Baths
1,982 SqFt
Key Details
Property Type Single Family Home
Sub Type Single Family Residence
Listing Status Active Under Contract
Purchase Type For Sale
Square Footage 1,982 sqft
Price per Sqft $287
Subdivision Starmount
MLS Listing ID 4322637
Bedrooms 5
Full Baths 3
Construction Status Completed
Abv Grd Liv Area 1,476
Year Built 1964
Lot Size 0.340 Acres
Acres 0.34
Property Sub-Type Single Family Residence
Property Description
Location
State NC
County Mecklenburg
Zoning N1-B
Rooms
Basement Finished, Interior Entry
Guest Accommodations None
Primary Bedroom Level Third
Interior
Interior Features Open Floorplan
Heating Electric
Cooling Central Air
Flooring Wood
Fireplaces Type Electric
Fireplace true
Appliance Bar Fridge, Dishwasher, Disposal, Electric Range
Laundry In Basement
Exterior
Community Features None
Utilities Available Electricity Connected
Roof Type Architectural Shingle
Street Surface Concrete
Porch Deck
Garage false
Building
Lot Description Corner Lot
Dwelling Type Site Built
Foundation Crawl Space
Sewer Public Sewer
Water City
Level or Stories Split Level
Structure Type Brick Partial,Wood
New Construction false
Construction Status Completed
Schools
Elementary Schools Unspecified
Middle Schools Unspecified
High Schools Unspecified
Others
Senior Community false
Acceptable Financing Conventional
Listing Terms Conventional
Special Listing Condition None

"My job is to find and attract mastery-based agents to the office, protect the culture, and make sure everyone is happy! "
john.burbach64038+inactive@exprealty.com
106 Langtree Village Dr., Ste. 301, Mooresville, NC, 28117







