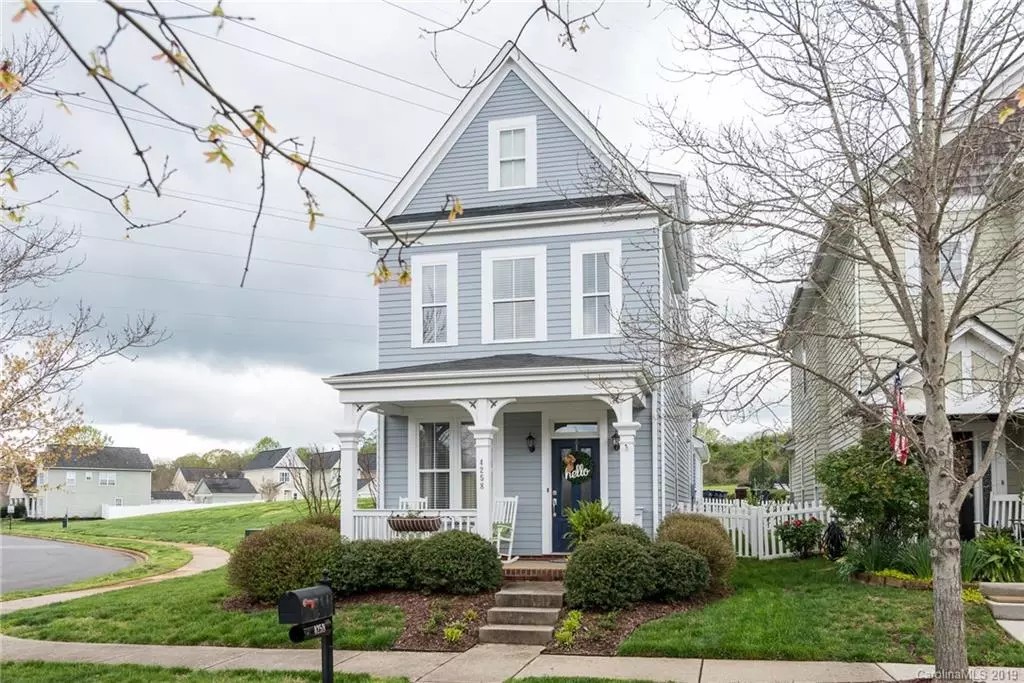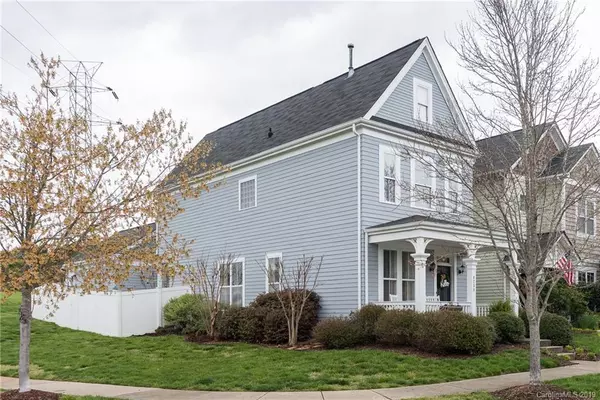$240,000
$235,000
2.1%For more information regarding the value of a property, please contact us for a free consultation.
3 Beds
3 Baths
1,833 SqFt
SOLD DATE : 05/24/2019
Key Details
Sold Price $240,000
Property Type Single Family Home
Sub Type Single Family Residence
Listing Status Sold
Purchase Type For Sale
Square Footage 1,833 sqft
Price per Sqft $130
Subdivision Gilead Village
MLS Listing ID 3494980
Sold Date 05/24/19
Style Charleston
Bedrooms 3
Full Baths 2
Half Baths 1
HOA Fees $55/qua
HOA Y/N 1
Year Built 2007
Lot Size 3,049 Sqft
Acres 0.07
Property Sub-Type Single Family Residence
Property Description
Relax on your front porch in this well-kept Charleston style bungalow. Located on a corner lot listen to frogs & birds in nearby McDowell Creek. Outside freshly painted in 2018 with neutral paint throughout this home. Move right on in with all appliances remaining! If you are looking for privacy enjoy the backyard oasis. Wood floors throughout the first floor with a open floor-plan, walk-in pantry, huge coat closet, beadboard on front of kitchen bar and cozy fireplace. 2nd floor has a master retreat w/walk-in closet, shelves & built in's in master bath. There is also an additional bedroom and bath on this floor. Head on up to the 3rd floor where you can have a 3rd bedroom or bonus room. Walk in attic for tons of storage. Extra large detached garage with attic space. This house is loaded with charm!
Location
State NC
County Mecklenburg
Interior
Interior Features Attic Stairs Pulldown, Attic Walk In, Garden Tub, Walk-In Pantry
Heating Central, Multizone A/C, Zoned
Flooring Carpet, Hardwood
Fireplaces Type Gas Log
Fireplace true
Appliance Cable Prewire, Ceiling Fan(s), Dishwasher, Disposal, Dryer, Exhaust Fan, Plumbed For Ice Maker, Microwave, Refrigerator, Washer
Laundry Main Level, In Kitchen
Exterior
Exterior Feature Fence, Storage
Community Features Playground, Pool, Street Lights
Street Surface Asphalt
Building
Lot Description Corner Lot
Building Description Fiber Cement, 3 Story
Foundation Slab
Builder Name Saussy Burbank
Sewer Public Sewer
Water Public
Architectural Style Charleston
Structure Type Fiber Cement
New Construction false
Schools
Elementary Schools Barnette
Middle Schools Francis Bradley
High Schools Hopewell
Others
HOA Name Cedar Mgmt
Acceptable Financing Cash, Conventional, FHA, VA Loan
Listing Terms Cash, Conventional, FHA, VA Loan
Special Listing Condition None
Read Less Info
Want to know what your home might be worth? Contact us for a FREE valuation!

Our team is ready to help you sell your home for the highest possible price ASAP
© 2025 Listings courtesy of Canopy MLS as distributed by MLS GRID. All Rights Reserved.
Bought with Carla Rodriguez • Wilkinson ERA Real Estate

"My job is to find and attract mastery-based agents to the office, protect the culture, and make sure everyone is happy! "
john.burbach64038+inactive@exprealty.com
106 Langtree Village Dr., Ste. 301, Mooresville, NC, 28117







