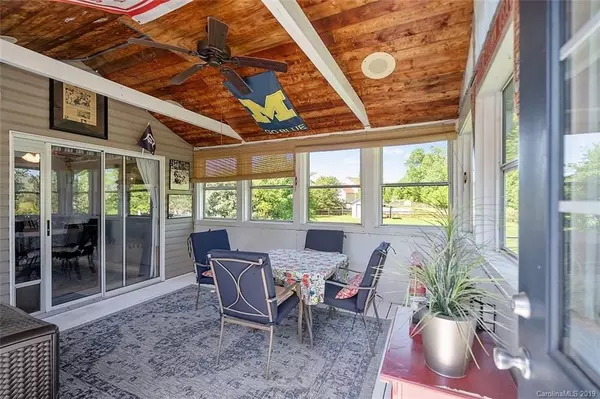$248,000
$250,000
0.8%For more information regarding the value of a property, please contact us for a free consultation.
3 Beds
3 Baths
1,838 SqFt
SOLD DATE : 06/06/2019
Key Details
Sold Price $248,000
Property Type Single Family Home
Sub Type Single Family Residence
Listing Status Sold
Purchase Type For Sale
Square Footage 1,838 sqft
Price per Sqft $134
Subdivision Covington
MLS Listing ID 3500116
Sold Date 06/06/19
Style Traditional
Bedrooms 3
Full Baths 2
Half Baths 1
Year Built 2000
Lot Size 0.451 Acres
Acres 0.451
Property Sub-Type Single Family Residence
Property Description
Love to entertain and relax outside? This home provides an amazing outdoor living space you can utilize during all 4 seasons. Enjoy a passing rain storm or good book in the sun-room. Entertain family while grilling out on the two tier deck or take a dip in the above ground pool. Roast marshmallows under the stars at the fire pit or enjoy a relaxing soak in the hot tub (2018). This first time offered home is 3 bedroom, 2.5 baths and sits on a fenced in leveled lot. Downstairs you will find a large kitchen with granite counter tops, tile back-splash and large walk-in pantry. Sellers recently updated the upstairs guest bath and master bath. You'll also find fresh paint upstairs and new carpet in bonus room. No HOA and central air/ furnace was replaced 2018. Seller is also offering a 1 year home warranty!
Location
State NC
County Mecklenburg
Interior
Interior Features Garden Tub, Open Floorplan, Vaulted Ceiling, Walk-In Closet(s), Walk-In Pantry
Heating Central
Flooring Carpet, Tile
Fireplace false
Appliance Ceiling Fan(s), Dishwasher, Disposal, Plumbed For Ice Maker, Microwave, Refrigerator
Laundry Upper Level
Exterior
Exterior Feature Deck, Fence, Fire Pit, Hot Tub, Above Ground Pool
Community Features Street Lights
Street Surface Concrete
Building
Lot Description Cul-De-Sac, Level, Wooded
Building Description Vinyl Siding, 2 Story
Foundation Brick/Mortar
Builder Name Garry Smith Homes
Sewer Public Sewer
Water Public
Architectural Style Traditional
Structure Type Vinyl Siding
New Construction false
Schools
Elementary Schools Blythe
Middle Schools J.M. Alexander
High Schools North Mecklenburg
Others
Acceptable Financing Cash, Conventional, FHA, VA Loan
Listing Terms Cash, Conventional, FHA, VA Loan
Special Listing Condition None
Read Less Info
Want to know what your home might be worth? Contact us for a FREE valuation!

Our team is ready to help you sell your home for the highest possible price ASAP
© 2025 Listings courtesy of Canopy MLS as distributed by MLS GRID. All Rights Reserved.
Bought with Marilyn Hudson • Hudson Advantage Realty

"My job is to find and attract mastery-based agents to the office, protect the culture, and make sure everyone is happy! "
john.burbach64038+inactive@exprealty.com
106 Langtree Village Dr., Ste. 301, Mooresville, NC, 28117







