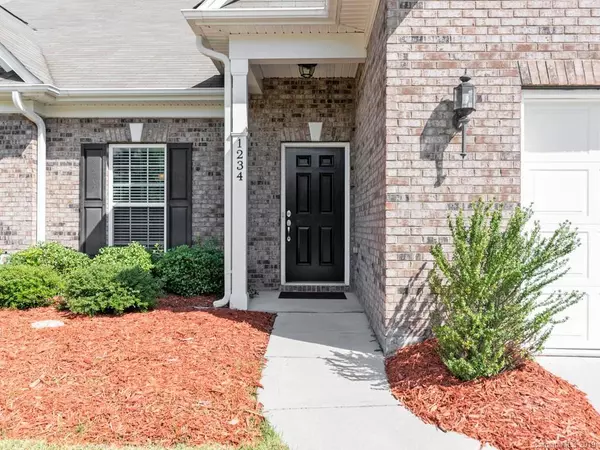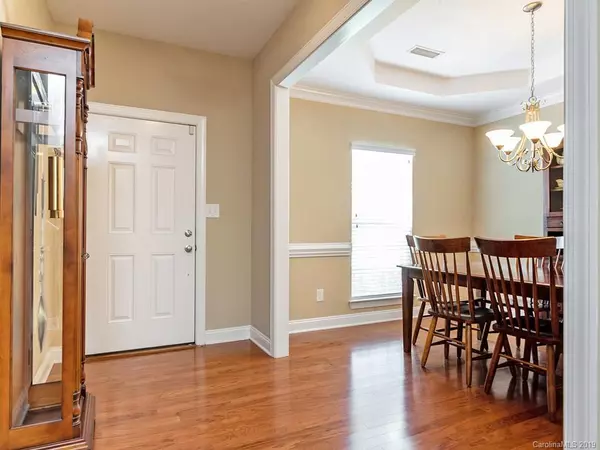$332,500
$335,000
0.7%For more information regarding the value of a property, please contact us for a free consultation.
4 Beds
3 Baths
2,643 SqFt
SOLD DATE : 07/31/2019
Key Details
Sold Price $332,500
Property Type Single Family Home
Sub Type Single Family Residence
Listing Status Sold
Purchase Type For Sale
Square Footage 2,643 sqft
Price per Sqft $125
Subdivision Greylock
MLS Listing ID 3522615
Sold Date 07/31/19
Style Transitional
Bedrooms 4
Full Baths 3
HOA Fees $12/Semi-Annually
HOA Y/N 1
Year Built 2011
Lot Size 0.270 Acres
Acres 0.27
Lot Dimensions 71x167x72x165
Property Sub-Type Single Family Residence
Property Description
Spacious and Open, Split Plan Ranch in Convenient Matthews Location! Enjoy a private back yard with manicured treed area, raised platform deck and wood privacy fence. This well maintained home features a master-on-the main with 2 additional bedrooms; formal dining room, open kitchen, breakfast, great room and bright sunroom! Upstairs is a bonus / bedroom with walk-in closets and a large full bath. Walk-in attic space and finished utility closet create an abundance of storage. 2 car garage and concrete driveway with 3rd parking pad. The Greylock community has direct access to the Four Mile Creek Greenway where you can enjoy biking, walking or jogging to area amenities such as Squirrel Lake Park, Downtown Matthews, Matthews Community Center, Matthews Elementary and Stumptown Park!
Location
State NC
County Mecklenburg
Interior
Interior Features Attic Walk In, Cable Available, Pantry, Split Bedroom, Tray Ceiling, Vaulted Ceiling, Walk-In Closet(s), Window Treatments
Heating Multizone A/C, Zoned
Flooring Carpet, Hardwood
Fireplaces Type Gas Log, Great Room
Fireplace true
Appliance Cable Prewire, Ceiling Fan(s), Dishwasher, Disposal, Electric Dryer Hookup, Exhaust Fan, Plumbed For Ice Maker, Microwave, Oven
Laundry Main Level, Laundry Room
Exterior
Exterior Feature Deck, Fence
Community Features Sidewalks, Street Lights, Walking Trails
Roof Type Composition
Street Surface Concrete
Building
Lot Description Level, Wooded
Building Description Vinyl Siding, 1.5 Story
Foundation Slab
Builder Name Knotts Builders
Sewer County Sewer
Water County Water
Architectural Style Transitional
Structure Type Vinyl Siding
New Construction false
Schools
Elementary Schools Matthews
Middle Schools Crestdale
High Schools Butler
Others
HOA Name Hawthorne
Acceptable Financing Cash, Conventional, FHA, VA Loan
Listing Terms Cash, Conventional, FHA, VA Loan
Special Listing Condition None
Read Less Info
Want to know what your home might be worth? Contact us for a FREE valuation!

Our team is ready to help you sell your home for the highest possible price ASAP
© 2025 Listings courtesy of Canopy MLS as distributed by MLS GRID. All Rights Reserved.
Bought with Alena Dube • EXP REALTY LLC

"My job is to find and attract mastery-based agents to the office, protect the culture, and make sure everyone is happy! "
john.burbach64038+inactive@exprealty.com
106 Langtree Village Dr., Ste. 301, Mooresville, NC, 28117







