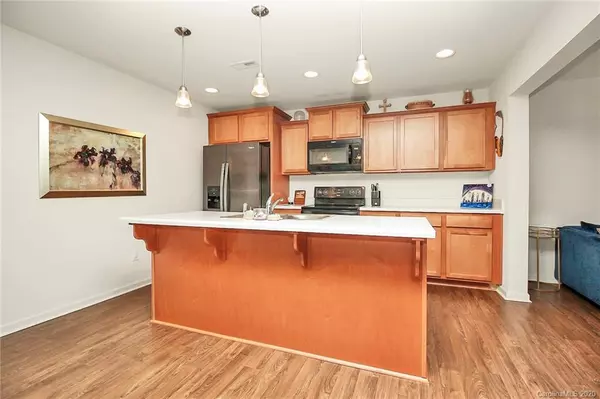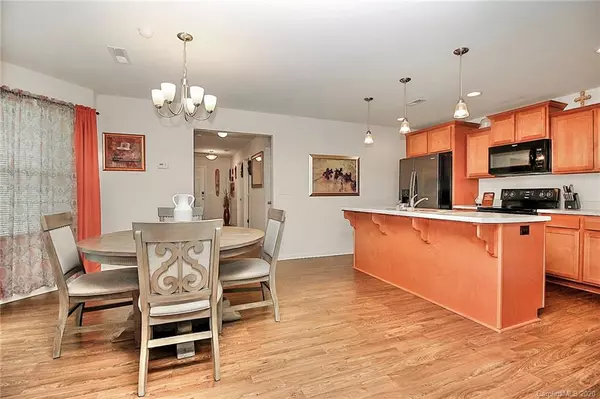$245,000
$245,000
For more information regarding the value of a property, please contact us for a free consultation.
4 Beds
3 Baths
2,106 SqFt
SOLD DATE : 08/21/2020
Key Details
Sold Price $245,000
Property Type Single Family Home
Sub Type Single Family Residence
Listing Status Sold
Purchase Type For Sale
Square Footage 2,106 sqft
Price per Sqft $116
Subdivision Fox Creek
MLS Listing ID 3630358
Sold Date 08/21/20
Bedrooms 4
Full Baths 3
HOA Fees $20/ann
HOA Y/N 1
Year Built 2018
Lot Size 5,270 Sqft
Acres 0.121
Property Sub-Type Single Family Residence
Property Description
Welcome Home!!! This home is unique with a first floor bedroom suite including an attached full bathroom on the main level. A pocket door connects the full bathroom to the bedroom! The home has a kitchen with island, dining area with a bay window and living room that combine to make an open and spacious living area. There is also a large laundry room on the main level. The upper level includes the owner's suite, bedrooms 3 & 4 and a full bathroom. The owner's suite boasts a huge walk in closet and full bathroom with a garden tub and separate large shower. The secondary bedrooms are of ample size and one has a large walk in closet. There is a one car garage and the bay window in the dining area offers a sliding glass door that provides access to the side and backyard. This neighborhood provides a dog park, near by children's playground (Rob Wallace Park), and additional guest parking on the same street within walking distance! Refrigerator and washer/dryer are included.
Location
State NC
County Cabarrus
Interior
Interior Features Walk-In Closet(s)
Heating Heat Pump, Heat Pump
Flooring Carpet, Laminate, Vinyl
Fireplace false
Appliance Cable Prewire, Ceiling Fan(s), Dishwasher, Disposal, Exhaust Fan, Plumbed For Ice Maker, Microwave, Oven, Refrigerator, Security System
Laundry Main Level
Exterior
Community Features Dog Park
Street Surface Concrete
Building
Building Description Vinyl Siding, 2 Story
Foundation Slab
Sewer Public Sewer
Water Public
Structure Type Vinyl Siding
New Construction false
Schools
Elementary Schools Unspecified
Middle Schools Unspecified
High Schools Unspecified
Others
Acceptable Financing Cash, Conventional, FHA, USDA Loan, VA Loan
Listing Terms Cash, Conventional, FHA, USDA Loan, VA Loan
Special Listing Condition None
Read Less Info
Want to know what your home might be worth? Contact us for a FREE valuation!

Our team is ready to help you sell your home for the highest possible price ASAP
© 2025 Listings courtesy of Canopy MLS as distributed by MLS GRID. All Rights Reserved.
Bought with Tony Gallarini • EXP REALTY LLC

"My job is to find and attract mastery-based agents to the office, protect the culture, and make sure everyone is happy! "
john.burbach64038+inactive@exprealty.com
106 Langtree Village Dr., Ste. 301, Mooresville, NC, 28117







