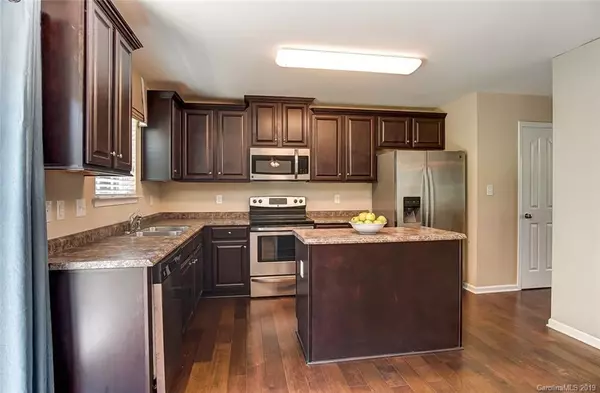$208,000
$200,000
4.0%For more information regarding the value of a property, please contact us for a free consultation.
4 Beds
3 Baths
2,268 SqFt
SOLD DATE : 08/20/2019
Key Details
Sold Price $208,000
Property Type Single Family Home
Sub Type Single Family Residence
Listing Status Sold
Purchase Type For Sale
Square Footage 2,268 sqft
Price per Sqft $91
Subdivision Fieldstone
MLS Listing ID 3525735
Sold Date 08/20/19
Style Traditional
Bedrooms 4
Full Baths 2
Half Baths 1
HOA Fees $41/ann
HOA Y/N 1
Abv Grd Liv Area 2,268
Year Built 2015
Lot Size 10,193 Sqft
Acres 0.234
Lot Dimensions 64X101X121X134
Property Sub-Type Single Family Residence
Property Description
Former model home is loaded with upgrades & situated on a private, corner lot! Inviting covered porch leads into an open floor plan with beautiful espresso wood floors throughout main level. Large dining room has crown molding & wainscoting & is bathed in natural light! Kitchen features upgraded cabinetry, island, stainless steel appliances (side-by-side refrigerator included) & breakfast area with view of private back yard. Great room has corner, gas log fireplace. Huge Master suite with soaking tub & separate shower, double sink vanity & large walk-in-closet. Three additional bedrooms offer plenty of flex space. Hall bath features double sink vanity. Convenient upstairs laundry room with linen closet & shelving. Entire home has speaker system! Two-inch blinds throughout home. Patio offers perfect spot to enjoy the wooded view! Community gazebo & recreation area! 13-month home warranty provided. Better hurry!
Location
State NC
County Union
Zoning R
Rooms
Primary Bedroom Level Upper
Interior
Interior Features Attic Stairs Pulldown, Cable Prewire, Garden Tub, Kitchen Island, Pantry, Walk-In Closet(s)
Heating Central, Electric, Forced Air, Zoned
Cooling Ceiling Fan(s), Zoned
Flooring Carpet, Tile, Wood
Fireplaces Type Gas Log, Great Room
Fireplace true
Appliance Dishwasher, Disposal, Electric Oven, Electric Range, Electric Water Heater, Exhaust Fan, Microwave, Plumbed For Ice Maker, Refrigerator, Self Cleaning Oven
Laundry Upper Level
Exterior
Exterior Feature In-Ground Irrigation
Garage Spaces 2.0
Community Features Recreation Area, Street Lights
Utilities Available Gas
Waterfront Description None
Roof Type Composition
Street Surface Concrete,Paved
Porch Covered, Front Porch
Garage true
Building
Lot Description Corner Lot, Private
Foundation Slab
Sewer Public Sewer
Water City
Architectural Style Traditional
Level or Stories Two
Structure Type Stone Veneer,Vinyl
New Construction false
Schools
Elementary Schools Walter Bickett
Middle Schools Monroe
High Schools Monroe
Others
HOA Name Cusick
Acceptable Financing Cash, Conventional
Listing Terms Cash, Conventional
Special Listing Condition None
Read Less Info
Want to know what your home might be worth? Contact us for a FREE valuation!

Our team is ready to help you sell your home for the highest possible price ASAP
© 2025 Listings courtesy of Canopy MLS as distributed by MLS GRID. All Rights Reserved.
Bought with Tammy Howard • Keller Williams Lake Norman

"My job is to find and attract mastery-based agents to the office, protect the culture, and make sure everyone is happy! "
john.burbach64038+inactive@exprealty.com
106 Langtree Village Dr., Ste. 301, Mooresville, NC, 28117







