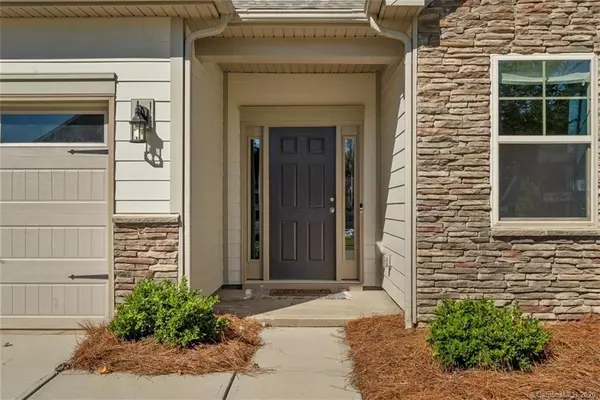$329,900
$324,900
1.5%For more information regarding the value of a property, please contact us for a free consultation.
3 Beds
2 Baths
1,830 SqFt
SOLD DATE : 01/08/2021
Key Details
Sold Price $329,900
Property Type Single Family Home
Sub Type Single Family Residence
Listing Status Sold
Purchase Type For Sale
Square Footage 1,830 sqft
Price per Sqft $180
Subdivision Walnut Creek
MLS Listing ID 3676449
Sold Date 01/08/21
Bedrooms 3
Full Baths 2
Construction Status Completed
HOA Fees $25/Semi-Annually
HOA Y/N 1
Abv Grd Liv Area 1,830
Year Built 2018
Lot Size 6,534 Sqft
Acres 0.15
Property Sub-Type Single Family Residence
Property Description
This captivating ranch home located in the desirable Walnut Creek community is good as NEW. From the beautiful stone and cedar shakes on the outside of the home all the way in to the bright airy open floor-plan, you will fall in love at every turn. This 3 bedroom 2 bath home is trimmed with heavy crown molding, upgraded wide wood plank flooring throughout the main living areas and owner's suite, a designer kitchen with birch white cabinets w/upgraded hardware, granite countertops, stainless steel appliances, gas cooktop, wall oven and a large kitchen island complete with extra storage. The owner's suite includes a trey ceiling, an entry to the back covered patio, his/her under mount sinks in the master bath along with a separate shower and soaking tub, and a large walk in closet. Other upgrades include a laundry room w/sink and cabinetry as well as a drop zone when entering from the garage. This corner lot is complete with a fenced in backyard and well maintained landscaping.
Location
State SC
County Lancaster
Zoning PDD
Rooms
Main Level Bedrooms 3
Interior
Interior Features Attic Stairs Pulldown, Cable Prewire
Heating Heat Pump, Zoned
Cooling Heat Pump, Zoned
Flooring Hardwood
Fireplace false
Appliance Dishwasher, Disposal, Electric Water Heater, Exhaust Hood, Gas Cooktop, Microwave, Plumbed For Ice Maker, Self Cleaning Oven, Wall Oven
Laundry Laundry Room
Exterior
Garage Spaces 2.0
Fence Fenced
Roof Type Shingle
Street Surface Concrete,Paved
Porch Covered, Rear Porch
Garage true
Building
Lot Description Corner Lot
Foundation Slab
Builder Name Eastwood
Sewer County Sewer
Water County Water
Level or Stories One
Structure Type Cedar Shake,Hardboard Siding,Stone Veneer
New Construction false
Construction Status Completed
Schools
Elementary Schools Van Wyck
Middle Schools Indian Land
High Schools Indian Land
Others
HOA Name Hawthorne Management
Senior Community false
Restrictions Architectural Review,Subdivision
Special Listing Condition None
Read Less Info
Want to know what your home might be worth? Contact us for a FREE valuation!

Our team is ready to help you sell your home for the highest possible price ASAP
© 2025 Listings courtesy of Canopy MLS as distributed by MLS GRID. All Rights Reserved.
Bought with Jen Mathews • NorthGroup Real Estate, Inc.

"My job is to find and attract mastery-based agents to the office, protect the culture, and make sure everyone is happy! "
john.burbach64038+inactive@exprealty.com
106 Langtree Village Dr., Ste. 301, Mooresville, NC, 28117







