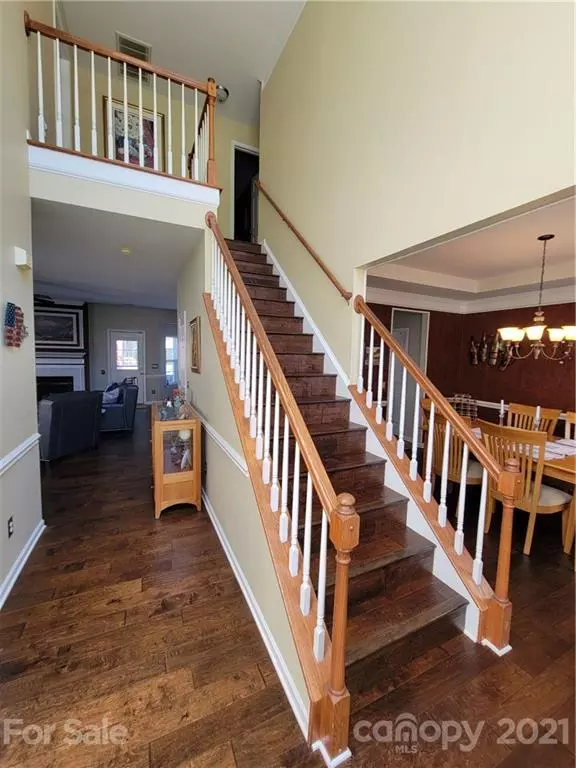$400,000
$398,000
0.5%For more information regarding the value of a property, please contact us for a free consultation.
5 Beds
3 Baths
2,660 SqFt
SOLD DATE : 07/16/2021
Key Details
Sold Price $400,000
Property Type Single Family Home
Sub Type Single Family Residence
Listing Status Sold
Purchase Type For Sale
Square Footage 2,660 sqft
Price per Sqft $150
Subdivision Mcginnis Village
MLS Listing ID 3741289
Sold Date 07/16/21
Style Traditional
Bedrooms 5
Full Baths 2
Half Baths 1
HOA Fees $23/Semi-Annually
HOA Y/N 1
Year Built 1999
Lot Size 0.290 Acres
Acres 0.29
Property Sub-Type Single Family Residence
Property Description
Beautiful and spacious home in desirable location close to dining, shopping, and entertainment. Near I-485 and I-77 for easy commute. Updated home with granite countertops and glass backsplash. Master bath with modern fixtures and walk in closet. Stainless Steel appliances, dishwasher and electric range are less than a year old. HVAC replaced in 2019 and water heater replaced in 2017. Home sits on nice size lot with fenced in backyard. Listing firm does not hold EMD. Listing Agent owned. Owners will review any offers when submitted.
Location
State NC
County Mecklenburg
Interior
Interior Features Attic Other, Attic Walk In, Open Floorplan, Pantry, Walk-In Closet(s)
Heating Central, Gas Hot Air Furnace, Gas Water Heater
Flooring Carpet, Hardwood, Tile
Fireplaces Type Family Room, Vented
Appliance Cable Prewire, Ceiling Fan(s), CO Detector, Convection Oven, Dishwasher, Disposal, Electric Oven, Electric Range, ENERGY STAR Qualified Dishwasher, Microwave, Self Cleaning Oven
Laundry Main Level
Exterior
Exterior Feature Fence, Shed(s)
Community Features Outdoor Pool, Playground, Street Lights
Roof Type Shingle
Street Surface Concrete
Building
Building Description Brick Partial,Vinyl Siding, 2 Story
Foundation Slab
Sewer Public Sewer
Water Public
Architectural Style Traditional
Structure Type Brick Partial,Vinyl Siding
New Construction false
Schools
Elementary Schools Blythe
Middle Schools J.M. Alexander
High Schools North Mecklenburg
Others
HOA Name McGinnis Village HOA Cedar Management Group
Acceptable Financing Cash, Conventional, FHA, VA Loan
Listing Terms Cash, Conventional, FHA, VA Loan
Special Listing Condition None
Read Less Info
Want to know what your home might be worth? Contact us for a FREE valuation!

Our team is ready to help you sell your home for the highest possible price ASAP
© 2025 Listings courtesy of Canopy MLS as distributed by MLS GRID. All Rights Reserved.
Bought with Mary Mark Karnik • EXP REALTY LLC

"My job is to find and attract mastery-based agents to the office, protect the culture, and make sure everyone is happy! "
john.burbach64038+inactive@exprealty.com
106 Langtree Village Dr., Ste. 301, Mooresville, NC, 28117







