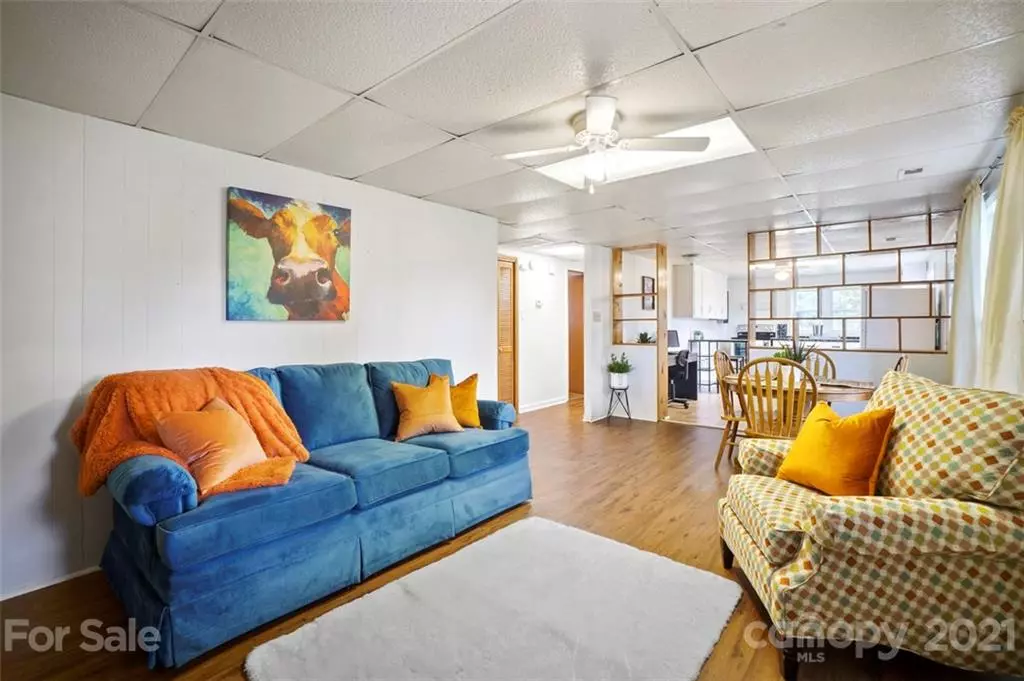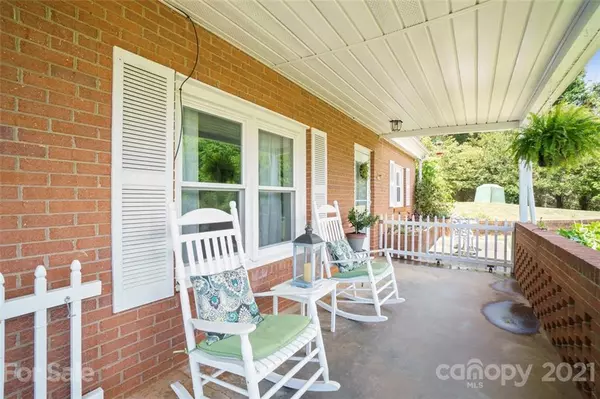$154,900
$154,900
For more information regarding the value of a property, please contact us for a free consultation.
2 Beds
1 Bath
1,000 SqFt
SOLD DATE : 08/25/2021
Key Details
Sold Price $154,900
Property Type Single Family Home
Sub Type Single Family Residence
Listing Status Sold
Purchase Type For Sale
Square Footage 1,000 sqft
Price per Sqft $154
MLS Listing ID 3759847
Sold Date 08/25/21
Style Ranch
Bedrooms 2
Full Baths 1
Year Built 1980
Lot Size 0.760 Acres
Acres 0.76
Property Sub-Type Single Family Residence
Property Description
A slice of country charm at a very affordable price! Full brick Ranch home with welcoming rocking chair front porch, front patio space overlooking a large open field, private yard, detached 2 car garage and more charm to spare! Open floorplan with cozy but spacious Living Room featuring brick wood burning fireplace, laminate wood floors & art-deco inspired wood divider between Kitchen. Kitchen has SS range, ample cabinet and counter space, and room for a small table & meal planning area! 2 spacious bedrooms share full bath with tub/shower combo. Zero grade entry & no interior steps make this home easily accessible. Close proximity to the Catawba River. Make this sweet house your home today! 2015 HVAC, 2015 Roof, whole home Generac Generator installed in 2015. Home was originally built in plans to add a second story, the possibilities are endless with this one!
Location
State NC
County Catawba
Interior
Interior Features Attic Other, Attic Walk In, Open Floorplan, Split Bedroom
Heating Central, Heat Pump
Flooring Carpet, Laminate, Vinyl
Fireplaces Type Living Room, Wood Burning
Fireplace true
Appliance Ceiling Fan(s), Electric Range, Generator, Plumbed For Ice Maker, Propane Cooktop, Refrigerator
Laundry Main Level, Utility Room
Exterior
Roof Type Composition
Street Surface Asphalt
Accessibility Entry Slope less than 1 foot, No Interior Steps, Zero-Grade Entry
Building
Lot Description Level, Private, Sloped, Wooded, Views
Building Description Brick, 1 Story
Foundation Brick/Mortar, Slab, Slab
Sewer Septic Installed
Water Well
Architectural Style Ranch
Structure Type Brick
New Construction false
Schools
Elementary Schools Unspecified
Middle Schools Unspecified
High Schools Unspecified
Others
Restrictions None
Acceptable Financing Cash, Conventional, FHA, USDA Loan, VA Loan
Listing Terms Cash, Conventional, FHA, USDA Loan, VA Loan
Special Listing Condition None
Read Less Info
Want to know what your home might be worth? Contact us for a FREE valuation!

Our team is ready to help you sell your home for the highest possible price ASAP
© 2025 Listings courtesy of Canopy MLS as distributed by MLS GRID. All Rights Reserved.
Bought with Sherry Hollingsworth • Tarheel Realty II
"My job is to find and attract mastery-based agents to the office, protect the culture, and make sure everyone is happy! "
106 Langtree Village Dr., Ste. 301, Mooresville, NC, 28117







