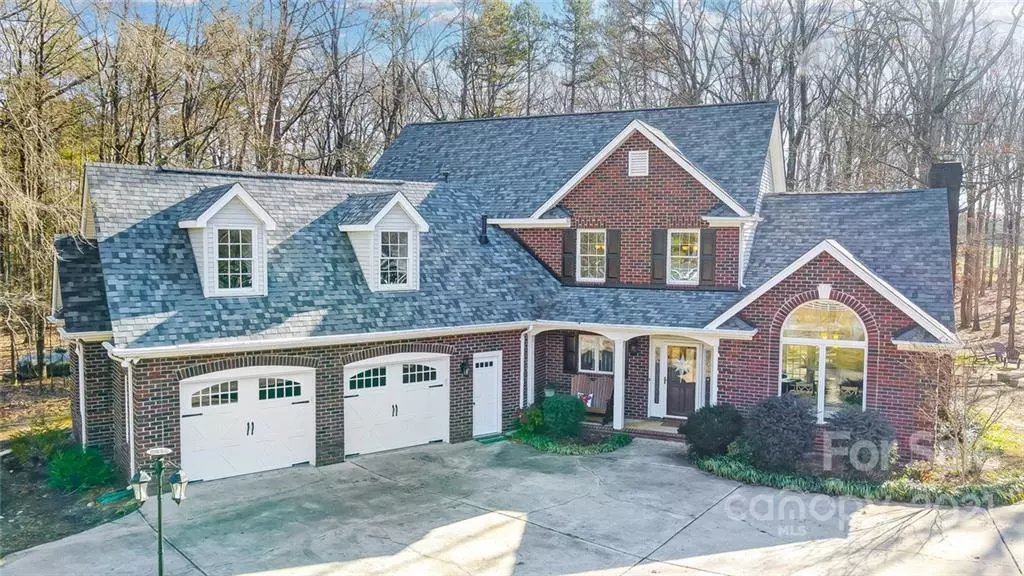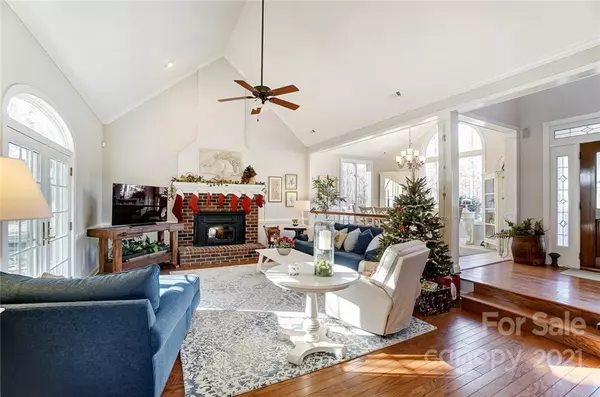$860,000
$845,000
1.8%For more information regarding the value of a property, please contact us for a free consultation.
3 Beds
3 Baths
2,791 SqFt
SOLD DATE : 04/19/2022
Key Details
Sold Price $860,000
Property Type Single Family Home
Sub Type Single Family Residence
Listing Status Sold
Purchase Type For Sale
Square Footage 2,791 sqft
Price per Sqft $308
MLS Listing ID 3811697
Sold Date 04/19/22
Style Transitional
Bedrooms 3
Full Baths 2
Half Baths 1
Construction Status Completed
Abv Grd Liv Area 2,791
Year Built 1993
Lot Size 8.100 Acres
Acres 8.1
Lot Dimensions 957 x 441 x 922 x 287
Property Sub-Type Single Family Residence
Property Description
PRICE IMPROVEMENT!! SHOWINGS START 2/12.
BRING YOUR HORSES! THIS IS THE DREAM PROPERTY YOU'VE BEEN LOOKING FOR! Lovely EQUESTRIAN ESTATE boasts 2 lg wood fenced pastures, addt'l electric pasture & 2 bay shed w/spacious feed room. BRAND NEW ALL WEATHER ARENA equipped w/premium drainage system-never miss a day of riding! Enjoy the serene views of your PRIVATE ESTATE from the oversized windows all around the custom-built home. Main level primary suite features walk-in closets, lg bath w/split sinks & whirlpool tub. The great room w/vaulted ceiling & fp is the heart of this home. Kitchen has gas cooking, breakfast nook & newer SS appliances. Upstairs... 2 additional BRs connected by Jack & Jill bath, as well as a huge bonus room ideal for guests, gym or office. SALTWATER POOL w/travertine deck, gazebo, wet bar & more. Too much to list here!! See Agent Remarks for more.
Location
State NC
County Union
Zoning AF8
Rooms
Primary Bedroom Level Main
Main Level Bedrooms 1
Interior
Interior Features Attic Stairs Pulldown, Breakfast Bar, Built-in Features, Garden Tub, Open Floorplan, Pantry, Tray Ceiling(s), Vaulted Ceiling(s), Walk-In Closet(s), Whirlpool
Heating Central, Heat Pump, Propane
Cooling Ceiling Fan(s)
Flooring Carpet, Laminate, Tile, Vinyl
Fireplaces Type Great Room, Wood Burning
Fireplace true
Appliance Dishwasher, Gas Cooktop, Gas Water Heater, Microwave, Plumbed For Ice Maker, Refrigerator, Self Cleaning Oven, Wall Oven
Laundry Electric Dryer Hookup, Gas Dryer Hookup, Main Level
Exterior
Exterior Feature Fence, In-Ground Irrigation, Outdoor Shower, In Ground Pool
Garage Spaces 2.0
Utilities Available Propane
Waterfront Description None
Roof Type Shingle
Street Surface Concrete,Gravel,Paved
Accessibility Two or More Access Exits, Bath 60 Inch Turning Radius
Porch Covered, Front Porch, Patio, Rear Porch, Terrace
Garage true
Building
Lot Description Cleared, Level, Pasture, Private, Wooded
Foundation Slab
Sewer Septic Installed
Water County Water
Architectural Style Transitional
Level or Stories One and One Half
Structure Type Brick Full
New Construction false
Construction Status Completed
Schools
Elementary Schools Unspecified
Middle Schools Unspecified
High Schools Unspecified
Others
Restrictions No Restrictions
Acceptable Financing Cash, Conventional
Horse Property Arena, Equestrian Facilities, Hay Storage
Listing Terms Cash, Conventional
Special Listing Condition None
Read Less Info
Want to know what your home might be worth? Contact us for a FREE valuation!

Our team is ready to help you sell your home for the highest possible price ASAP
© 2025 Listings courtesy of Canopy MLS as distributed by MLS GRID. All Rights Reserved.
Bought with Alexis Hughes • EXP REALTY LLC

"My job is to find and attract mastery-based agents to the office, protect the culture, and make sure everyone is happy! "
john.burbach64038+inactive@exprealty.com
106 Langtree Village Dr., Ste. 301, Mooresville, NC, 28117







