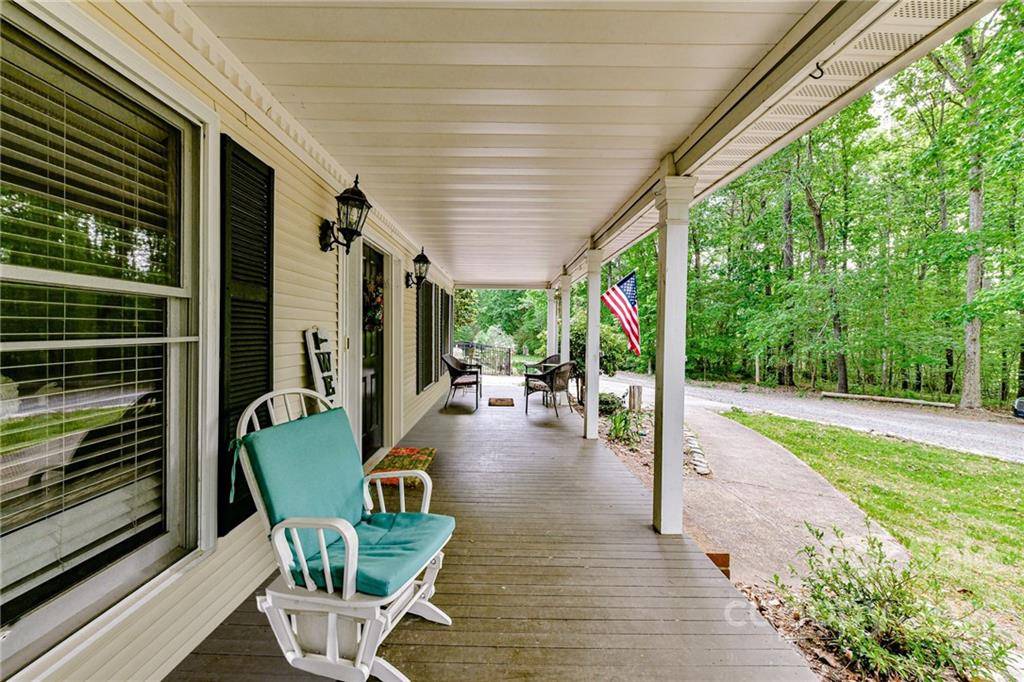$800,000
$874,900
8.6%For more information regarding the value of a property, please contact us for a free consultation.
3 Beds
4 Baths
2,645 SqFt
SOLD DATE : 07/28/2022
Key Details
Sold Price $800,000
Property Type Single Family Home
Sub Type Single Family Residence
Listing Status Sold
Purchase Type For Sale
Square Footage 2,645 sqft
Price per Sqft $302
MLS Listing ID 3855358
Sold Date 07/28/22
Style Traditional
Bedrooms 3
Full Baths 3
Half Baths 1
Construction Status Completed
Abv Grd Liv Area 2,645
Year Built 1991
Lot Size 8.900 Acres
Acres 8.9
Property Sub-Type Single Family Residence
Property Description
Incredible Opportunity in Mecklenburg County! Private, Renovated Home with 2nd living quarters, in ground pool & huge, rocking chair, front porch, located on almost 9 acres of wooded serenity! Extremely Updated Kitchen features Wolf Gas Range, Granite counters, Stainless Steel appliances including refrigerator, large island with sink, custom lighting & tile floors! Primary Bedroom on main level with private bath & walk in closet! 2 Private Guest Suites on upper level, both with kitchenettes & baths! Separate Living Quarters (Garage apartment) with kitchen, living area, bedroom & bath! Several decks to relax & enjoy your amazing, tranquil property! Large, multi functional, 2400+ sq foot building with electricity, offers a variety of possibilities: warehouse, workshop, storage, auto shop or barn! Garage square footage in property info accounts for 2 car attached & 3 car detached with workshop/storage! Additional sq footage is 2nd living quarters located above 2 car, attached garage!
Location
State NC
County Mecklenburg
Zoning R3
Rooms
Main Level Bedrooms 1
Interior
Interior Features Attic Other, Built-in Features, Cable Prewire, Kitchen Island, Pantry, Split Bedroom, Vaulted Ceiling(s), Walk-In Closet(s)
Heating Central, Forced Air, Natural Gas
Cooling Ceiling Fan(s)
Flooring Carpet, Laminate, Tile, Vinyl, Wood
Fireplaces Type Gas Log, Great Room
Fireplace true
Appliance Dishwasher, Exhaust Fan, Exhaust Hood, Gas Cooktop, Gas Oven, Gas Range, Gas Water Heater, Microwave, Plumbed For Ice Maker, Refrigerator, Self Cleaning Oven
Laundry Gas Dryer Hookup, In Garage, Laundry Room, Main Level
Exterior
Exterior Feature In Ground Pool
Garage Spaces 4.0
Fence Fenced
Utilities Available Cable Available
Street Surface Concrete,Gravel,Paved
Porch Covered, Deck, Front Porch, Patio, Rear Porch
Garage true
Building
Lot Description Private, Wooded, Wooded
Foundation Crawl Space
Sewer Septic Installed
Water City
Architectural Style Traditional
Level or Stories Two
Structure Type Vinyl
New Construction false
Construction Status Completed
Schools
Elementary Schools University Meadows
Middle Schools James Martin
High Schools Julius L. Chambers
Others
Acceptable Financing Cash, Conventional
Listing Terms Cash, Conventional
Special Listing Condition None
Read Less Info
Want to know what your home might be worth? Contact us for a FREE valuation!

Our team is ready to help you sell your home for the highest possible price ASAP
© 2025 Listings courtesy of Canopy MLS as distributed by MLS GRID. All Rights Reserved.
Bought with Mike Koman • DW Realty Team Inc
"My job is to find and attract mastery-based agents to the office, protect the culture, and make sure everyone is happy! "
106 Langtree Village Dr., Ste. 301, Mooresville, NC, 28117







