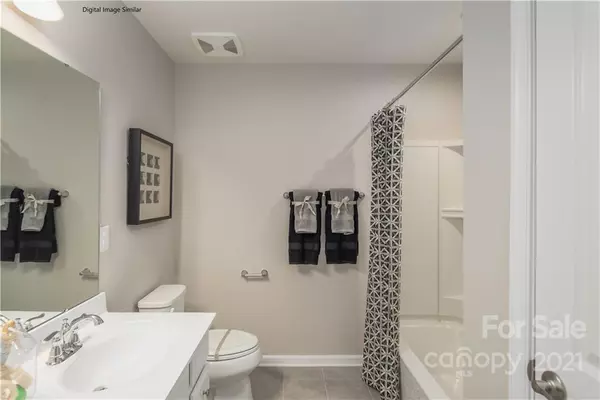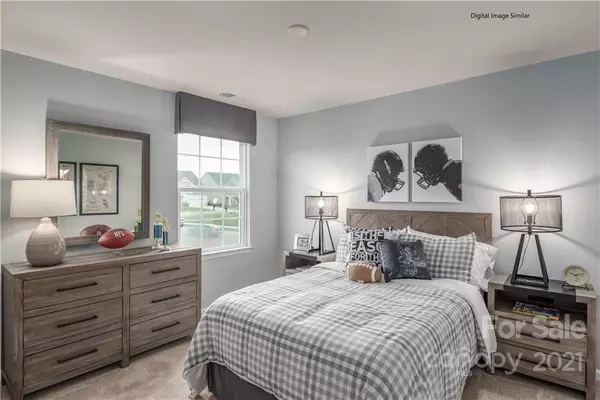$546,485
$546,485
For more information regarding the value of a property, please contact us for a free consultation.
4 Beds
3 Baths
2,770 SqFt
SOLD DATE : 01/09/2023
Key Details
Sold Price $546,485
Property Type Single Family Home
Sub Type Single Family Residence
Listing Status Sold
Purchase Type For Sale
Square Footage 2,770 sqft
Price per Sqft $197
Subdivision Chapel Grove
MLS Listing ID 3800412
Sold Date 01/09/23
Style Other
Bedrooms 4
Full Baths 2
Half Baths 1
Construction Status Proposed
Abv Grd Liv Area 2,770
Year Built 2021
Lot Size 0.261 Acres
Acres 0.261
Property Sub-Type Single Family Residence
Property Description
Master down with 3 car garage; a rare find! This home is situated on a beautiful dense wooded lot on the outer loop of the community. A tree save area borders the property. This open concept home is extremely versatile with multiple layout designs/additions to make it most usable for you. Luxury master suite features tray ceiling, roman shower w/ dual shower heads and tile bench, and quartz counters in bath. Kitchen with many stylish upgrades like subway tile backsplash, stainless gas appliances, soft close cabinetry and quartz. Walk in pantry too! The area upstairs features additional bedrooms and living space with a full bath with optional unfinished walk in attic storage! To be built.
Location
State NC
County Mecklenburg
Zoning SFR
Rooms
Main Level Bedrooms 1
Interior
Interior Features Attic Stairs Pulldown, Cable Prewire, Entrance Foyer, Kitchen Island, Open Floorplan, Pantry, Walk-In Closet(s)
Heating Central, ENERGY STAR Qualified Equipment, Forced Air, Natural Gas, Zoned
Cooling Zoned
Flooring Carpet, Tile, Vinyl
Appliance Dishwasher, Disposal, Gas Oven, Gas Range, Gas Water Heater, Microwave, Plumbed For Ice Maker, Tankless Water Heater
Laundry Electric Dryer Hookup, Upper Level
Exterior
Garage Spaces 3.0
Community Features Pond, Sidewalks, Walking Trails
Roof Type Shingle
Street Surface Concrete
Garage true
Building
Lot Description Wooded
Foundation Slab
Builder Name Ryan Homes
Sewer Public Sewer
Water City
Architectural Style Other
Level or Stories Two
Structure Type Hardboard Siding,Stone Veneer
New Construction true
Construction Status Proposed
Schools
Elementary Schools Blythe
Middle Schools J.M. Alexander
High Schools North Mecklenburg
Others
Special Listing Condition None
Read Less Info
Want to know what your home might be worth? Contact us for a FREE valuation!

Our team is ready to help you sell your home for the highest possible price ASAP
© 2025 Listings courtesy of Canopy MLS as distributed by MLS GRID. All Rights Reserved.
Bought with Ebonie Lane • EXP REALTY LLC

"My job is to find and attract mastery-based agents to the office, protect the culture, and make sure everyone is happy! "
john.burbach64038+inactive@exprealty.com
106 Langtree Village Dr., Ste. 301, Mooresville, NC, 28117







