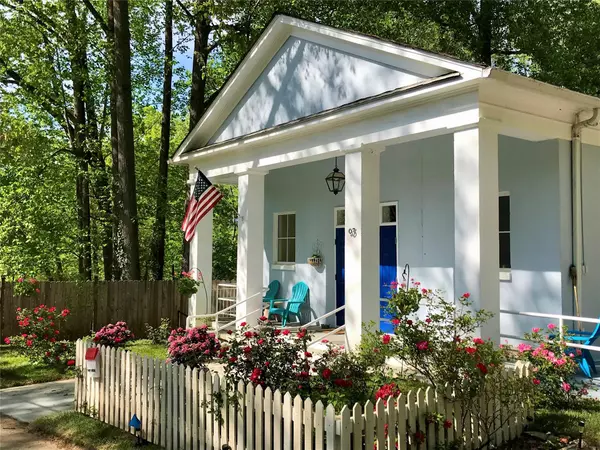$385,000
$400,000
3.8%For more information regarding the value of a property, please contact us for a free consultation.
2 Beds
4 Baths
3,020 SqFt
SOLD DATE : 05/25/2023
Key Details
Sold Price $385,000
Property Type Single Family Home
Sub Type Single Family Residence
Listing Status Sold
Purchase Type For Sale
Square Footage 3,020 sqft
Price per Sqft $127
MLS Listing ID 4001853
Sold Date 05/25/23
Style Colonial,Traditional,Other
Bedrooms 2
Full Baths 1
Half Baths 3
Construction Status Completed
Abv Grd Liv Area 1,625
Year Built 1950
Lot Size 0.940 Acres
Acres 0.94
Lot Dimensions 149'x233'x174'x230'
Property Sub-Type Single Family Residence
Property Description
Downtown Tryon. 2 bedrooms + "Bonus Room", 3 Half Baths, 1 Full Bath, Unbelievable Equestrian Rental Potential, Primary Residence, Live/Work, Artist Studio, Excellent Retail or Church. Residential Variance already approved, current use is a Beautiful Home. Completely renovated in 2018. Main level has Entry Foyer, 2 Handicapped His & Hers Half Baths, Water Fountains, Huge Sanctuary Auditorium with Hardwood Floors, Large Custom Kitchen with Smoked Gray Samsung Appliances and Bosch Dishwasher. Custom Poplar Wood Countertops and Accents. Office/Den with private half bath.
Lower level has tile throughout, with 2 big bedrooms. Oversized Master bedroom with heated floors, Guest bedroom has a big walk-in closet, full bathroom with unique multi-head party shower. Laundry and bonus room downstairs - could be used as a 3rd guestroom but doesn't have a closet. Walk-out basement to large wooded deck overlooking the ravine. Large gated parking lot and private woods.
Location
State NC
County Polk
Zoning M
Rooms
Basement Finished
Interior
Interior Features Cable Prewire, Open Floorplan, Vaulted Ceiling(s), Walk-In Closet(s)
Heating Forced Air, Natural Gas
Cooling Central Air
Flooring Tile, Wood
Fireplace false
Appliance Dishwasher, Dryer, Electric Oven, Electric Range, Gas Water Heater, Oven, Refrigerator, Washer
Laundry In Basement, Lower Level
Exterior
Fence Fenced
Utilities Available Electricity Connected, Gas
View Mountain(s)
Roof Type Composition
Street Surface Asphalt,Paved
Accessibility Door Width 32 Inches or More, Lever Door Handles, Swing In Door(s), Hall Width 36 Inches or More, Handicap Parking
Porch Deck, Patio, Rear Porch
Garage false
Building
Lot Description Corner Lot, Orchard(s), Level
Foundation Slab, Other - See Remarks
Sewer Public Sewer
Water City
Architectural Style Colonial, Traditional, Other
Level or Stories One
Structure Type Concrete Block,Hard Stucco
New Construction false
Construction Status Completed
Schools
Elementary Schools Polk Central
Middle Schools Unspecified
High Schools Unspecified
Others
Senior Community false
Restrictions No Representation
Acceptable Financing Cash, Other - See Remarks
Listing Terms Cash, Other - See Remarks
Special Listing Condition None
Read Less Info
Want to know what your home might be worth? Contact us for a FREE valuation!

Our team is ready to help you sell your home for the highest possible price ASAP
© 2025 Listings courtesy of Canopy MLS as distributed by MLS GRID. All Rights Reserved.
Bought with Non Member • MLS Administration

"My job is to find and attract mastery-based agents to the office, protect the culture, and make sure everyone is happy! "
john.burbach64038+inactive@exprealty.com
106 Langtree Village Dr., Ste. 301, Mooresville, NC, 28117







