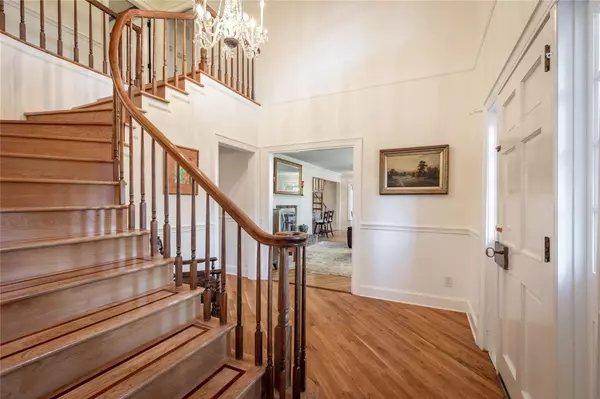$560,000
$589,999
5.1%For more information regarding the value of a property, please contact us for a free consultation.
6 Beds
5 Baths
3,707 SqFt
SOLD DATE : 09/28/2023
Key Details
Sold Price $560,000
Property Type Single Family Home
Sub Type Single Family Residence
Listing Status Sold
Purchase Type For Sale
Square Footage 3,707 sqft
Price per Sqft $151
MLS Listing ID 4003466
Sold Date 09/28/23
Style Georgian
Bedrooms 6
Full Baths 3
Half Baths 2
Abv Grd Liv Area 3,707
Year Built 1970
Lot Size 1.190 Acres
Acres 1.19
Property Sub-Type Single Family Residence
Property Description
Appreciate the craftsmanship & charm of this 1970s colonial masterpiece just minutes from LHCC. Nestled in the quiet streets of classic NW Hickory, you'll find this stately home. Over 3700 sqft containing 6 beds, 3 Full & 2 Half baths w/ both functionality and details of architectural whimsy. The rocking chair front porch overlooks Lake Hickory, lined with stately columns as you enter the gracious foyer w/ sweeping staircase. Both formal & informal living areas & dining areas along w/ spacious kitchen which contains ample cabinetry & counter space. Primary bedroom on main. Spiral staircase leading into upstairs den area w/ fireplace, dark wood molding & built-in shelving. Step out of the main upstairs bedroom onto the private balcony overlooking the large/level back yard. This space is ideal for hosting gatherings & enjoying warm Summer nights. Upstairs you'll find multiple bedrooms, bathrooms & an abundance of storage/closet space. Pull down attic storage provides additional storage.
Location
State NC
County Catawba
Zoning R2
Body of Water Lake Hickory
Rooms
Primary Bedroom Level Main
Main Level Bedrooms 1
Interior
Interior Features Attic Stairs Pulldown, Built-in Features, Entrance Foyer, Kitchen Island, Open Floorplan, Storage, Walk-In Closet(s)
Heating Natural Gas
Cooling Central Air, Electric
Appliance Electric Oven, Microwave, Washer/Dryer
Laundry In Bathroom, Multiple Locations
Exterior
Exterior Feature Rooftop Terrace
Garage Spaces 2.0
Utilities Available Cable Available, Electricity Connected
View Water, Winter
Roof Type Composition
Street Surface Concrete
Porch Balcony, Deck
Garage true
Building
Lot Description Private, Views
Foundation Crawl Space
Sewer Public Sewer
Water City
Architectural Style Georgian
Level or Stories Two
Structure Type Brick Full
New Construction false
Schools
Elementary Schools Viewmont
Middle Schools Northview
High Schools Hickory
Others
Senior Community false
Special Listing Condition None
Read Less Info
Want to know what your home might be worth? Contact us for a FREE valuation!

Our team is ready to help you sell your home for the highest possible price ASAP
© 2025 Listings courtesy of Canopy MLS as distributed by MLS GRID. All Rights Reserved.
Bought with Kaila Lindsey • EXP Realty LLC

"My job is to find and attract mastery-based agents to the office, protect the culture, and make sure everyone is happy! "
john.burbach64038+inactive@exprealty.com
106 Langtree Village Dr., Ste. 301, Mooresville, NC, 28117







