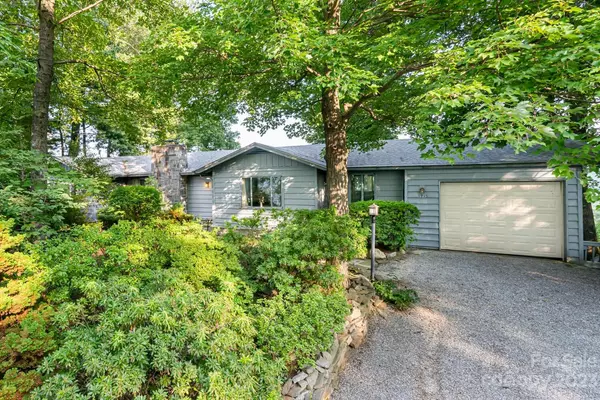$300,000
$395,000
24.1%For more information regarding the value of a property, please contact us for a free consultation.
3 Beds
3 Baths
2,725 SqFt
SOLD DATE : 11/21/2023
Key Details
Sold Price $300,000
Property Type Single Family Home
Sub Type Single Family Residence
Listing Status Sold
Purchase Type For Sale
Square Footage 2,725 sqft
Price per Sqft $110
Subdivision Gillette Woods
MLS Listing ID 4057022
Sold Date 11/21/23
Style Traditional
Bedrooms 3
Full Baths 3
Abv Grd Liv Area 1,624
Year Built 1961
Lot Size 0.990 Acres
Acres 0.99
Property Sub-Type Single Family Residence
Property Description
Majestic Long Range Mountain Views! Rarely available at this fantastic price- make this hidden gem your perfect mountain getaway or full time home located in Tryon's highly desirable Gillette Woods. Level entry and situated on 0.99 acres with spectacular long range mountain views where nature abounds. The main level boasts living room with hardwood floors, huge picture window to take in the views, fireplace with gas logs, built-in entertainment/bookcase, dining room with built-in, kitchen with pine cabinets and room for breakfast nook, 2 bedrooms- one has private deck, 2 full baths, great sunroom with slider windows and views and laundry area. Lower level features en-suite bedroom, large family room with wet bar area and workshop. 1 car garage. Step back and relax-take in the views and feels like you are miles away yet only minutes to downtown Tryon and all it has to offer. Conveniently located to Tryon International Equestrian Center, I-26, Hendersonville, Greenville & Spartanburg.
Location
State NC
County Polk
Zoning M
Rooms
Basement Basement Shop, Partially Finished
Main Level Bedrooms 2
Interior
Interior Features Built-in Features, Storage, Wet Bar, Other - See Remarks
Heating Oil
Cooling Central Air
Flooring Carpet, Tile, Wood
Fireplaces Type Gas Log, Living Room, Propane
Fireplace true
Appliance Dishwasher, Electric Range, Microwave, Refrigerator, Washer/Dryer
Laundry Inside, Laundry Closet, Main Level
Exterior
Garage Spaces 1.0
Utilities Available Electricity Connected
View Long Range, Mountain(s), Year Round
Roof Type Shingle
Street Surface Gravel,Paved
Porch Deck, Patio
Garage true
Building
Lot Description Level, Private, Sloped, Wooded, Views
Foundation Basement
Sewer Septic Installed
Water City
Architectural Style Traditional
Level or Stories One
Structure Type Wood
New Construction false
Schools
Elementary Schools Unspecified
Middle Schools Unspecified
High Schools Unspecified
Others
Senior Community false
Acceptable Financing Cash, Conventional, VA Loan
Listing Terms Cash, Conventional, VA Loan
Special Listing Condition None
Read Less Info
Want to know what your home might be worth? Contact us for a FREE valuation!

Our team is ready to help you sell your home for the highest possible price ASAP
© 2025 Listings courtesy of Canopy MLS as distributed by MLS GRID. All Rights Reserved.
Bought with Terri Eisenhauer • Keller Williams Realty Mountain Partners

"My job is to find and attract mastery-based agents to the office, protect the culture, and make sure everyone is happy! "
john.burbach64038+inactive@exprealty.com
106 Langtree Village Dr., Ste. 301, Mooresville, NC, 28117







