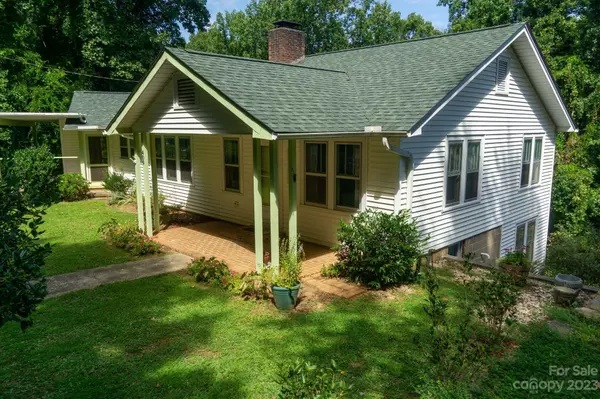$325,000
$349,000
6.9%For more information regarding the value of a property, please contact us for a free consultation.
4 Beds
2 Baths
1,592 SqFt
SOLD DATE : 01/19/2024
Key Details
Sold Price $325,000
Property Type Single Family Home
Sub Type Single Family Residence
Listing Status Sold
Purchase Type For Sale
Square Footage 1,592 sqft
Price per Sqft $204
MLS Listing ID 4067250
Sold Date 01/19/24
Style Arts and Crafts,Bungalow,Cottage
Bedrooms 4
Full Baths 2
Abv Grd Liv Area 1,117
Year Built 1950
Lot Size 0.310 Acres
Acres 0.31
Lot Dimensions 101 x 121 x 109 x 135
Property Sub-Type Single Family Residence
Property Description
Charming Home in Downtown Tryon *Back on Market Through NO Fault of Seller or HOME!! * Within walking distance to town, school, bank, parks, AND soon to be Saluda "Rails to Trails!" This home has been well cared for, updated, & is adorable! When you pull up, you are immediately drawn to the landscaping, the porches & outdoor living areas! You are greeted by a full Front Porch, Screen Porch, a covered porch... Then you can follow Exterior Stairs down to a patio overlooking a large, lush, raised-bed garden & outdoor fireplace. The state of the art kitchen boasts new LG Dishwasher, Gas Stove, Built-in Convection Oven /microwave, a Trough sink, a Tiled backsplash, glass cabinets & butcher block countertops! REAL Wood Floors & new LVT Flooring thru-out this 4 BR Home, 2 Brand New Baths, a large storage room, a heated & cooled indoor workshop, a wood burning wood stove! Roof, HVAC, Water Heater, Washer & Dryer, Kitchen Appliances Are ALL 4 Years Old! This is a Very Nice, Turn Key Home!!
Location
State NC
County Polk
Zoning M
Rooms
Basement Basement Shop, Daylight, Exterior Entry, Finished, Full, Interior Entry, Storage Space, Walk-Out Access, Walk-Up Access, Other
Main Level Bedrooms 2
Interior
Interior Features Built-in Features, Storage
Heating Central, Heat Pump, Natural Gas
Cooling Central Air, Electric
Flooring Wood
Fireplaces Type Insert, Living Room, Wood Burning, Wood Burning Stove
Fireplace true
Appliance Dishwasher, Electric Oven, Gas Range, Microwave, Refrigerator
Laundry Laundry Room, Lower Level
Exterior
Exterior Feature Fire Pit, Porte-cochere, Other - See Remarks
Carport Spaces 2
Utilities Available Electricity Connected, Gas, Other - See Remarks
Roof Type Shingle
Street Surface Concrete,Gravel
Porch Covered, Front Porch, Patio, Porch, Rear Porch, Screened, Side Porch
Garage false
Building
Lot Description Hilly, Open Lot, Wooded, Other - See Remarks
Foundation Basement, Slab
Sewer Public Sewer
Water City
Architectural Style Arts and Crafts, Bungalow, Cottage
Level or Stories Two
Structure Type Vinyl
New Construction false
Schools
Elementary Schools Tryon
Middle Schools Polk
High Schools Polk
Others
Senior Community false
Restrictions Other - See Remarks
Acceptable Financing Cash, Conventional, FHA, USDA Loan, VA Loan
Listing Terms Cash, Conventional, FHA, USDA Loan, VA Loan
Special Listing Condition None
Read Less Info
Want to know what your home might be worth? Contact us for a FREE valuation!

Our team is ready to help you sell your home for the highest possible price ASAP
© 2025 Listings courtesy of Canopy MLS as distributed by MLS GRID. All Rights Reserved.
Bought with Rosa Aguirre • Keller Williams Realty Mountain Partners

"My job is to find and attract mastery-based agents to the office, protect the culture, and make sure everyone is happy! "
john.burbach64038+inactive@exprealty.com
106 Langtree Village Dr., Ste. 301, Mooresville, NC, 28117







