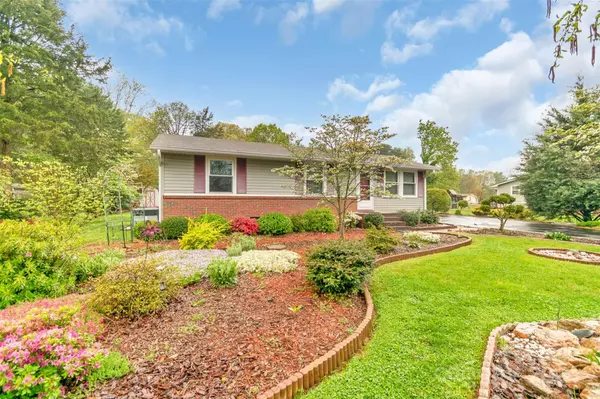$210,000
$200,000
5.0%For more information regarding the value of a property, please contact us for a free consultation.
3 Beds
2 Baths
1,008 SqFt
SOLD DATE : 05/13/2024
Key Details
Sold Price $210,000
Property Type Single Family Home
Sub Type Single Family Residence
Listing Status Sold
Purchase Type For Sale
Square Footage 1,008 sqft
Price per Sqft $208
Subdivision South Hills
MLS Listing ID 4127550
Sold Date 05/13/24
Style Ranch
Bedrooms 3
Full Baths 1
Half Baths 1
Abv Grd Liv Area 1,008
Year Built 1976
Lot Size 0.470 Acres
Acres 0.47
Property Sub-Type Single Family Residence
Property Description
Absolutely stunning landscaping invites you in as you drive through your gated driveway to your new home!! This three bed, one and a half bath home has been meticulously cared for by only one owner. Newer windows, gutters, siding, roof, hot water heater, ceiling fans and plumbing. The kitchen and bath have been tastefully remodeled in the last several years complete with soft-closing cabinetry. Refrigerator remains with the home. HVAC regularly serviced. Two sheds perfect to store all your yard tools to take care of your gorgeous, level, fully fenced front and back yard. One shed is 16x16 and wired - both are in near perfect condition. Don't take my word for it, come by and see this home for yourself!!!! Deadline for offers is Sunday at 9pm
Location
State NC
County Gaston
Zoning R1
Rooms
Main Level Bedrooms 3
Interior
Interior Features Attic Other
Heating Electric
Cooling Attic Fan, Ceiling Fan(s), Central Air, Electric
Flooring Carpet, Linoleum
Fireplace false
Appliance Electric Oven, Electric Range, Electric Water Heater, Exhaust Hood, Refrigerator
Laundry Inside, Main Level
Exterior
Fence Back Yard, Fenced, Front Yard
Utilities Available Cable Available, Electricity Connected
Roof Type Composition
Street Surface Concrete,Gated,Paved
Porch Deck, Front Porch, Rear Porch, Side Porch
Garage false
Building
Lot Description Level
Foundation Crawl Space
Sewer Septic Installed
Water Community Well
Architectural Style Ranch
Level or Stories One
Structure Type Brick Partial,Vinyl
New Construction false
Schools
Elementary Schools W.A. Bess
Middle Schools Cramerton
High Schools Forestview
Others
Senior Community false
Acceptable Financing Cash, Conventional, FHA, VA Loan
Listing Terms Cash, Conventional, FHA, VA Loan
Special Listing Condition None
Read Less Info
Want to know what your home might be worth? Contact us for a FREE valuation!

Our team is ready to help you sell your home for the highest possible price ASAP
© 2025 Listings courtesy of Canopy MLS as distributed by MLS GRID. All Rights Reserved.
Bought with Kalia Macy • EXP Realty LLC

"My job is to find and attract mastery-based agents to the office, protect the culture, and make sure everyone is happy! "
john.burbach64038+inactive@exprealty.com
106 Langtree Village Dr., Ste. 301, Mooresville, NC, 28117







