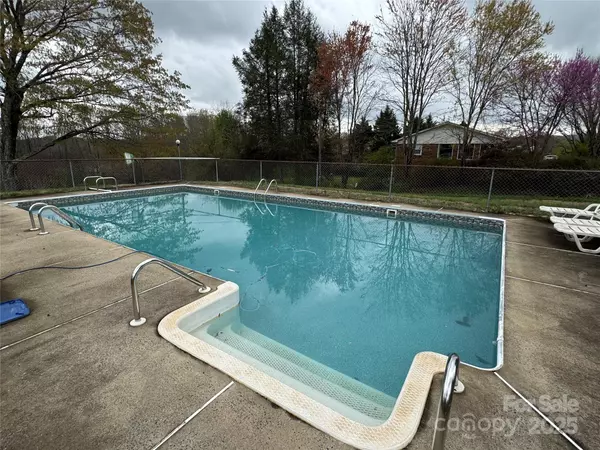$265,000
$299,900
11.6%For more information regarding the value of a property, please contact us for a free consultation.
3 Beds
3 Baths
1,352 SqFt
SOLD DATE : 06/12/2025
Key Details
Sold Price $265,000
Property Type Single Family Home
Sub Type Single Family Residence
Listing Status Sold
Purchase Type For Sale
Square Footage 1,352 sqft
Price per Sqft $196
MLS Listing ID 4248735
Sold Date 06/12/25
Bedrooms 3
Full Baths 2
Half Baths 1
Abv Grd Liv Area 1,352
Year Built 1967
Lot Size 3.100 Acres
Acres 3.1
Property Sub-Type Single Family Residence
Property Description
Car Enthusiasts Dream Property boasts a 5 bay detached garage/auto shop (1966 sq ft) with covered area perfect for storing an RV or boat (753 sq ft)! No HOA! This home has so much potential: Sitting on 3 acres, terrace/patio overlooking inground pool. All Brick Ranch home in great condition with unfinished basement sitting on 3 acres. This home offers open floor plan including 3 bedrooms and 2.5 baths. Basement has a fireplace and full bath. The 5 bay detached garage / auto shop has two lifts (one working). The last bay was used as a paint booth. Current owner was told when they purchased the home that the roof, HVAC unit, pool liner, and pool equipment is approximately four years old.
Location
State NC
County Yadkin
Zoning RR
Rooms
Basement Exterior Entry, Partially Finished, Unfinished
Main Level Bedrooms 3
Interior
Heating Baseboard, Heat Pump
Cooling Central Air
Flooring Tile, Vinyl, Wood
Fireplaces Type Living Room, Wood Burning
Fireplace true
Appliance Dishwasher, Electric Range
Laundry Main Level
Exterior
Garage Spaces 5.0
Carport Spaces 2
Fence Chain Link
Pool Fenced, In Ground
Roof Type Metal
Street Surface Asphalt,Paved
Porch Front Porch
Garage true
Building
Foundation Basement
Sewer Septic Installed
Water Well
Level or Stories One
Structure Type Brick Full
New Construction false
Schools
Elementary Schools Unspecified
Middle Schools Unspecified
High Schools Unspecified
Others
Senior Community false
Acceptable Financing Cash, Conventional
Listing Terms Cash, Conventional
Special Listing Condition None
Read Less Info
Want to know what your home might be worth? Contact us for a FREE valuation!

Our team is ready to help you sell your home for the highest possible price ASAP
© 2025 Listings courtesy of Canopy MLS as distributed by MLS GRID. All Rights Reserved.
Bought with Non Member • Canopy Administration

"My job is to find and attract mastery-based agents to the office, protect the culture, and make sure everyone is happy! "
john.burbach64038+inactive@exprealty.com
106 Langtree Village Dr., Ste. 301, Mooresville, NC, 28117







